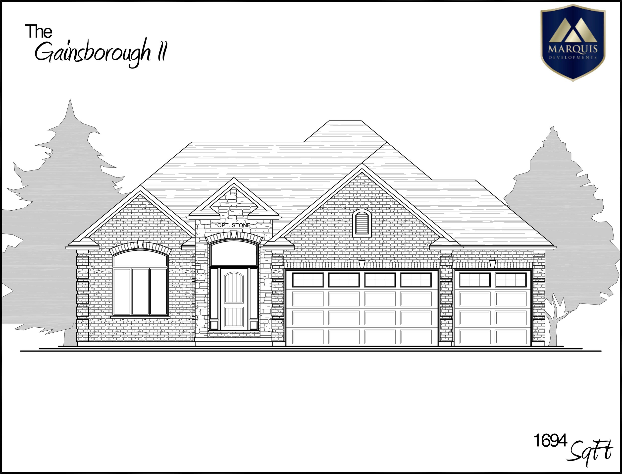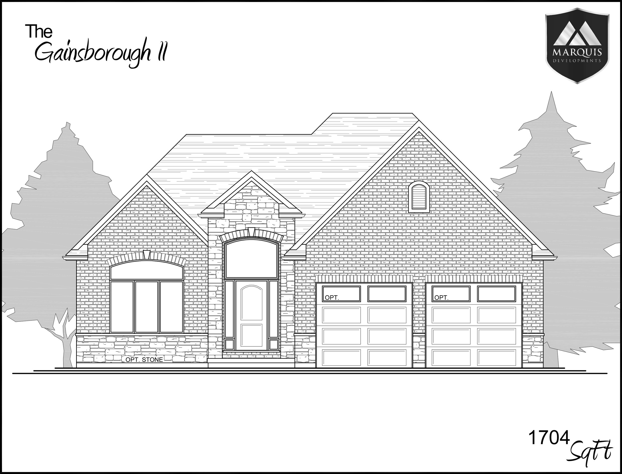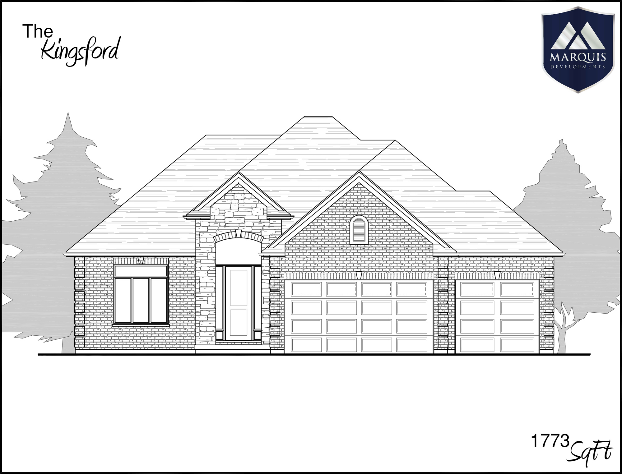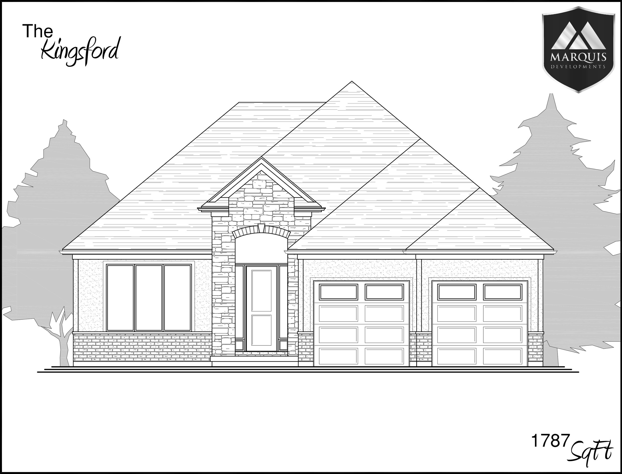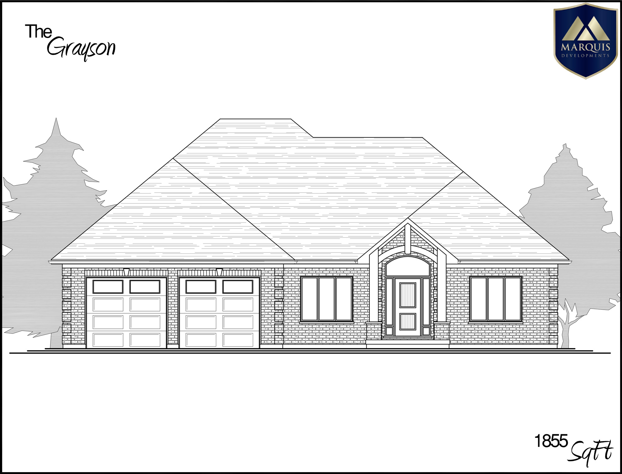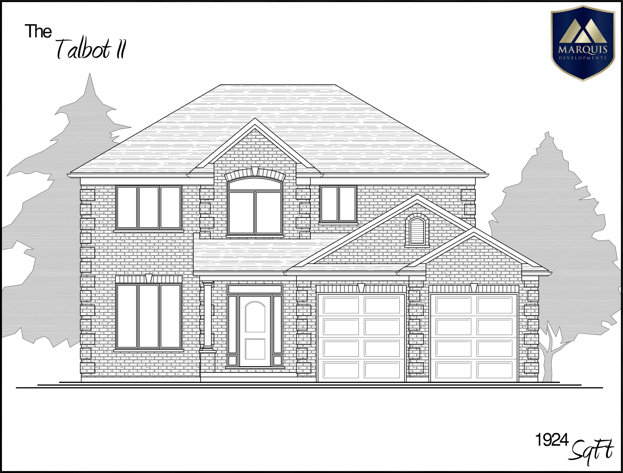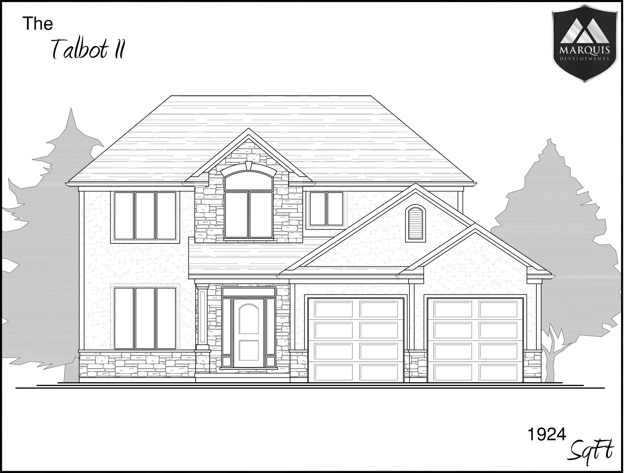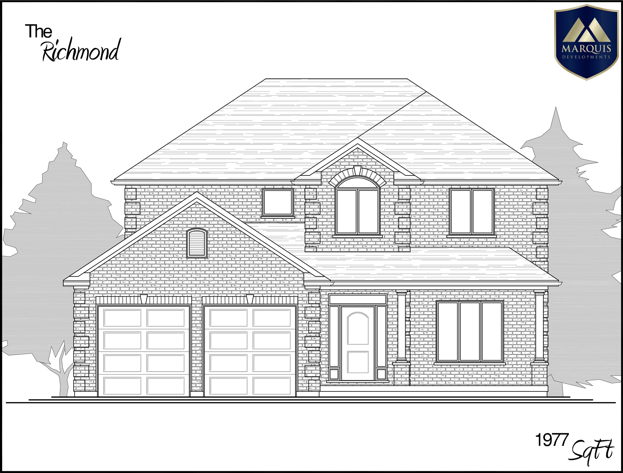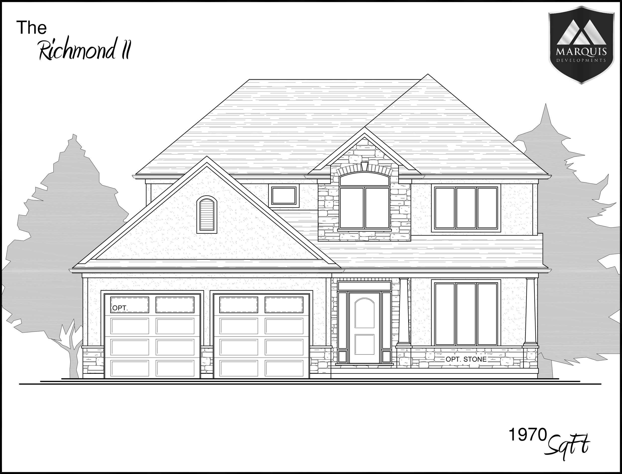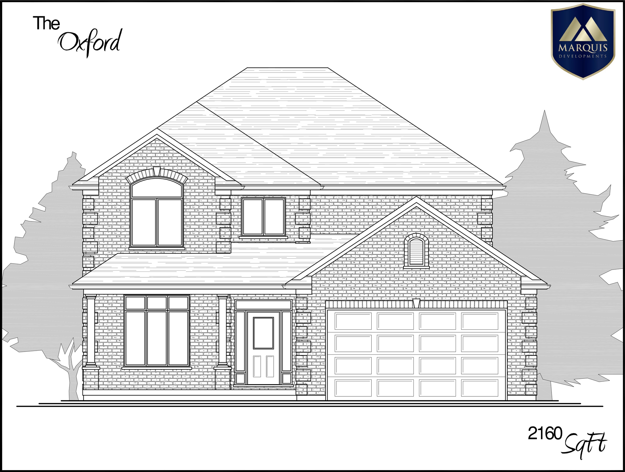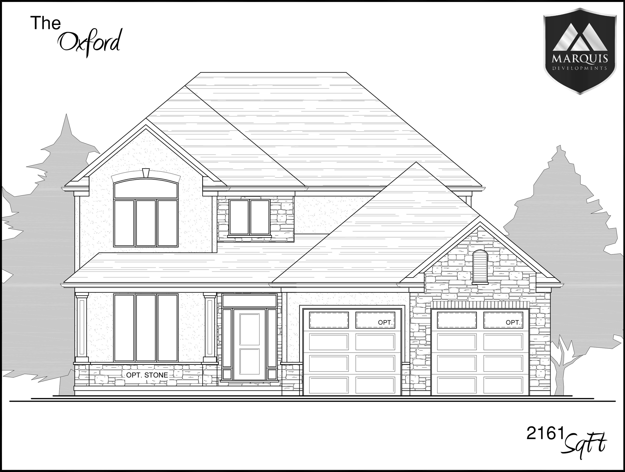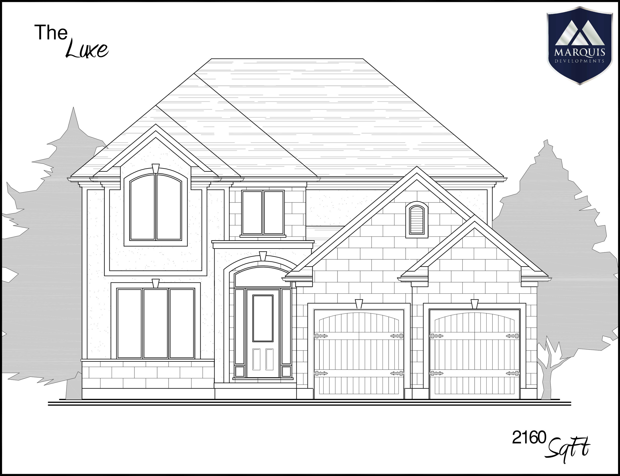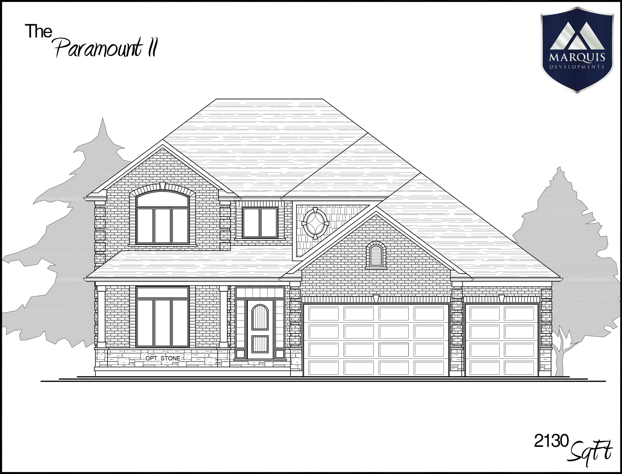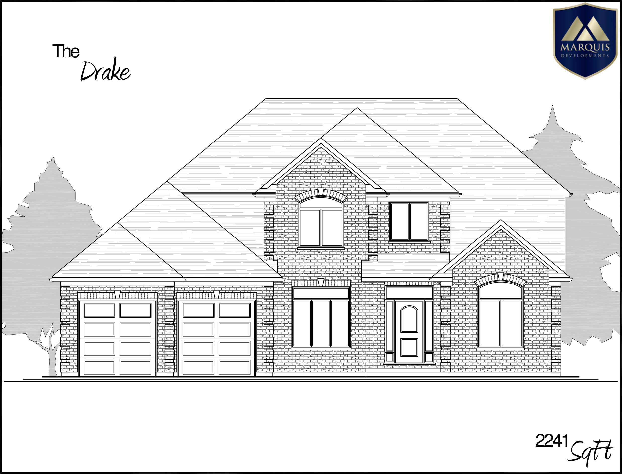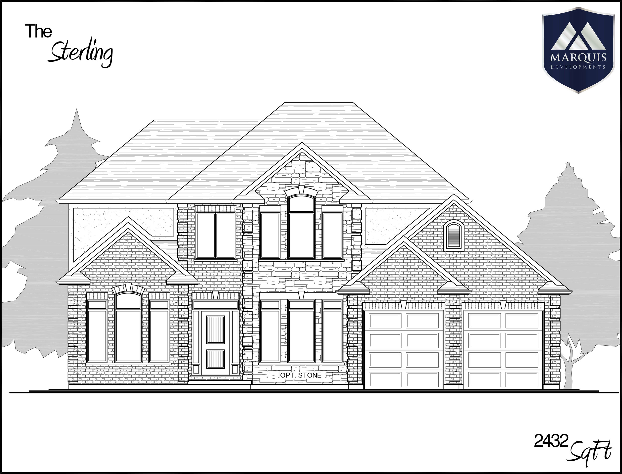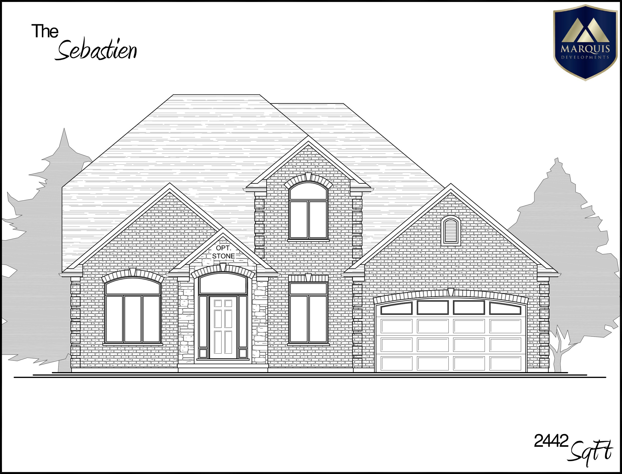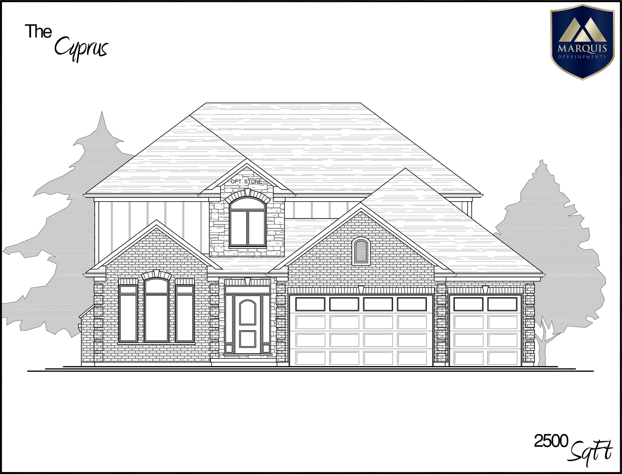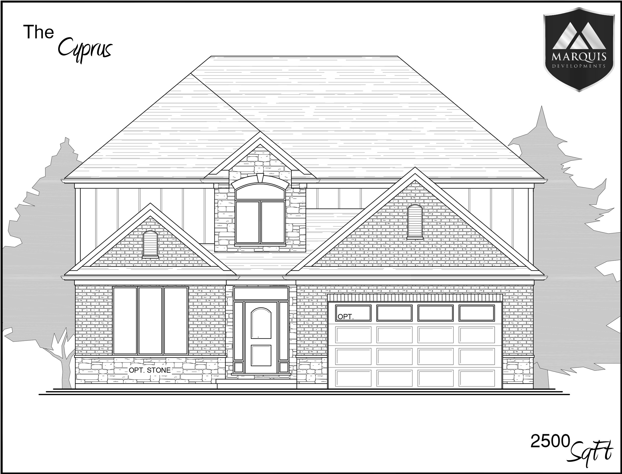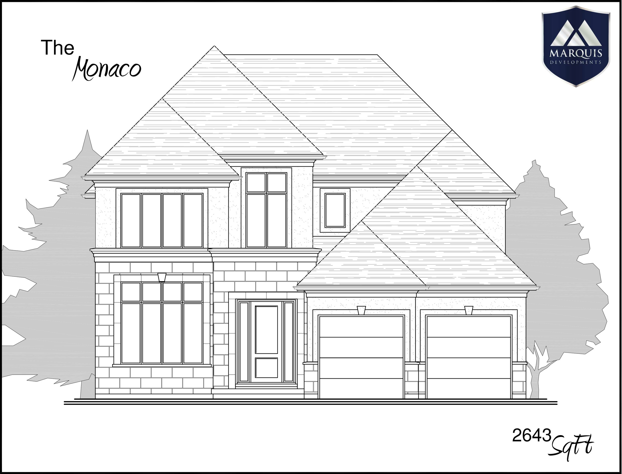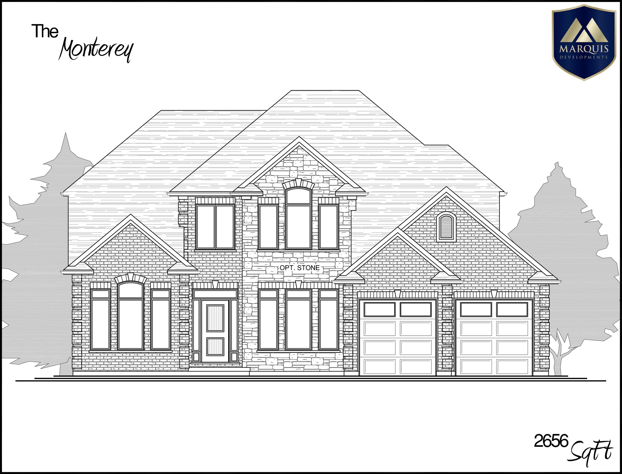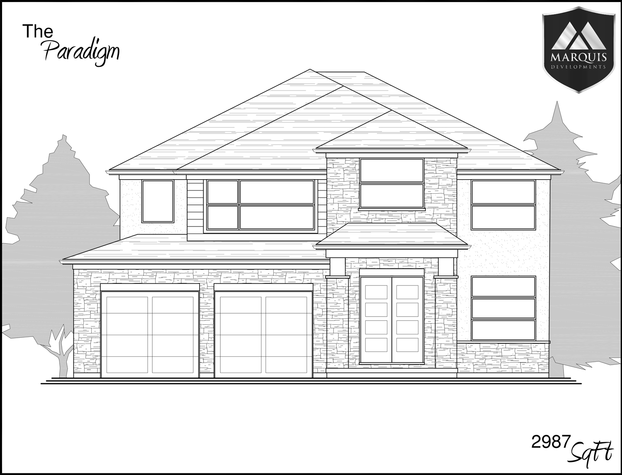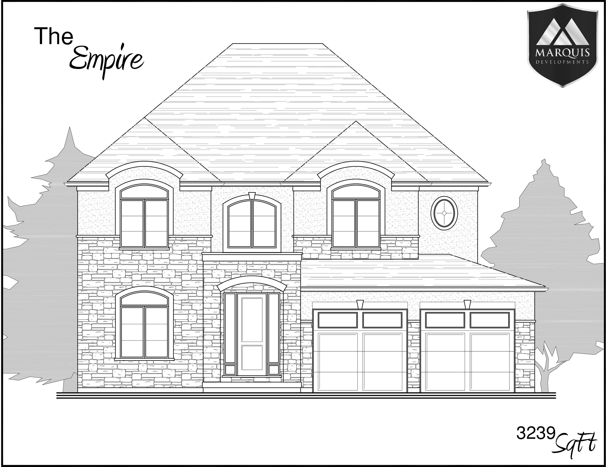CLICK TO ENLARGE
CLICK TO ENLARGE
THE PARADIGM
2987 sq ft 2 Storey
Covered Front Porch
2 Car Garage
4 Bedrooms
3 1/2 Bathrooms
9' ceilings on main
Optional Trayed ceiling in Foyer
Open Concept Great Room/Kitchen
Formal Living/Dining Room
Spacious Mud Room off of garage with optional Deacons Bench
Gas Fireplace in the Great Room with optional built-ins
Spacious Eat-in Kitchen with Island and optional Desk area
Optional Trayed ceiling in Master Bedroom
Spacious Master Suite with Ensuite and Walk-in Closet
Ensuite Bathroom with Walk-in Shower, Freestanding Tub and double vanity
Option for an additional closet in the Master Bedroom
Ensuite Bath in Bedroom #2 with walk-in shower
Jack & Jill bathroom connecting Bedroom #3 and Bedroom #4
2nd floor Laundry room


