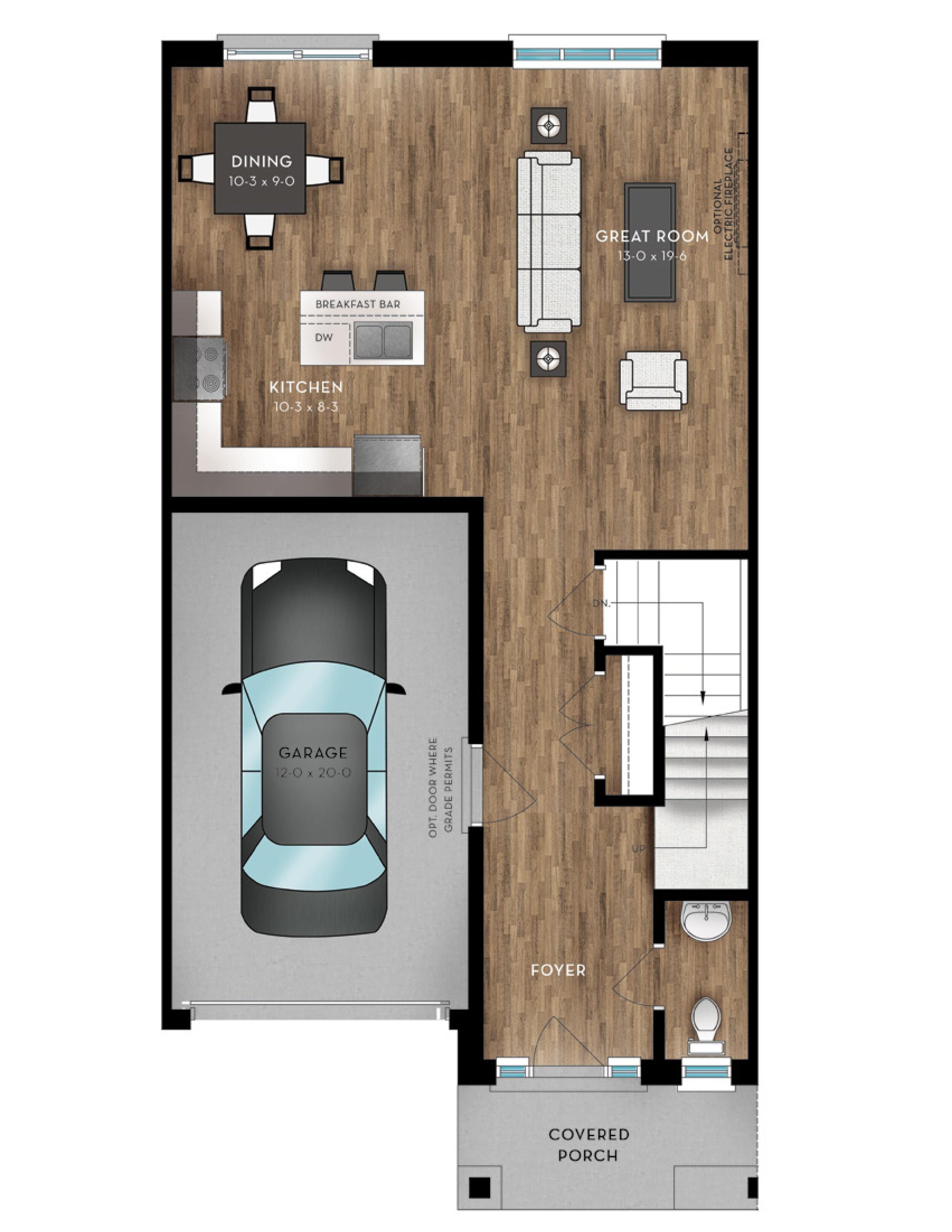MAIN LEVEL FLOOR PLANS
Located in Ilderton and just a short drive from London’s Hyde Park and Masonville shopping centres, Clear Skies is a new townhome development that promises more for your family. Escape from the hustle and bustle of the city with nearby ponds, parks and nature trails.
Main Floor Plan, Option A
Corner Stair Floorplan Model
Covered Front Porch
1 Car Garage
Eat-in Kitchen with Breakfast Bar
2 Piece Bathroom
Open Concept Living Room/Kitchen
Dining Room
Optional Electrical Fireplace
Optional main floor garage door access
MAIN FLOOR PLAN, OPTION B
Covered Front Porch
1 Car Garage
Eat-in Kitchen with Island
2 Piece Bathroom
Open Concept Dining Room/Kitchen
Great Room
Optional Electrical Fireplace
Optional Main Floor Garage Door Access
MAIN FLOOR PLAN, OPTION C
Covered Front Porch
1 Car Garage
Eat-in Kitchen with Breakfast Bar
2 Piece Bathroom
Open Concept Living Room/Kitchen
Dining Room
Optional Electrical Fireplace
Optional main floor garage door access




