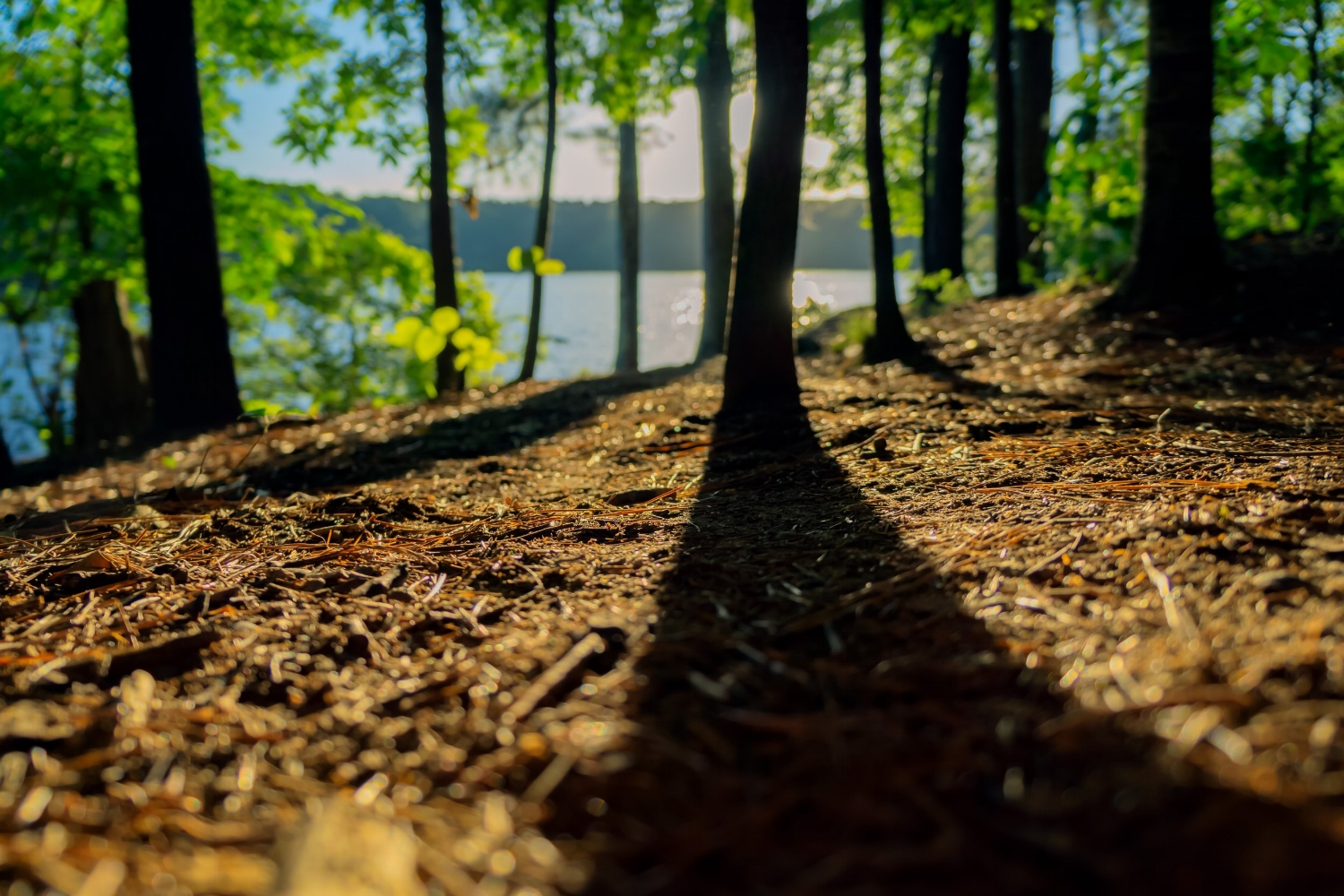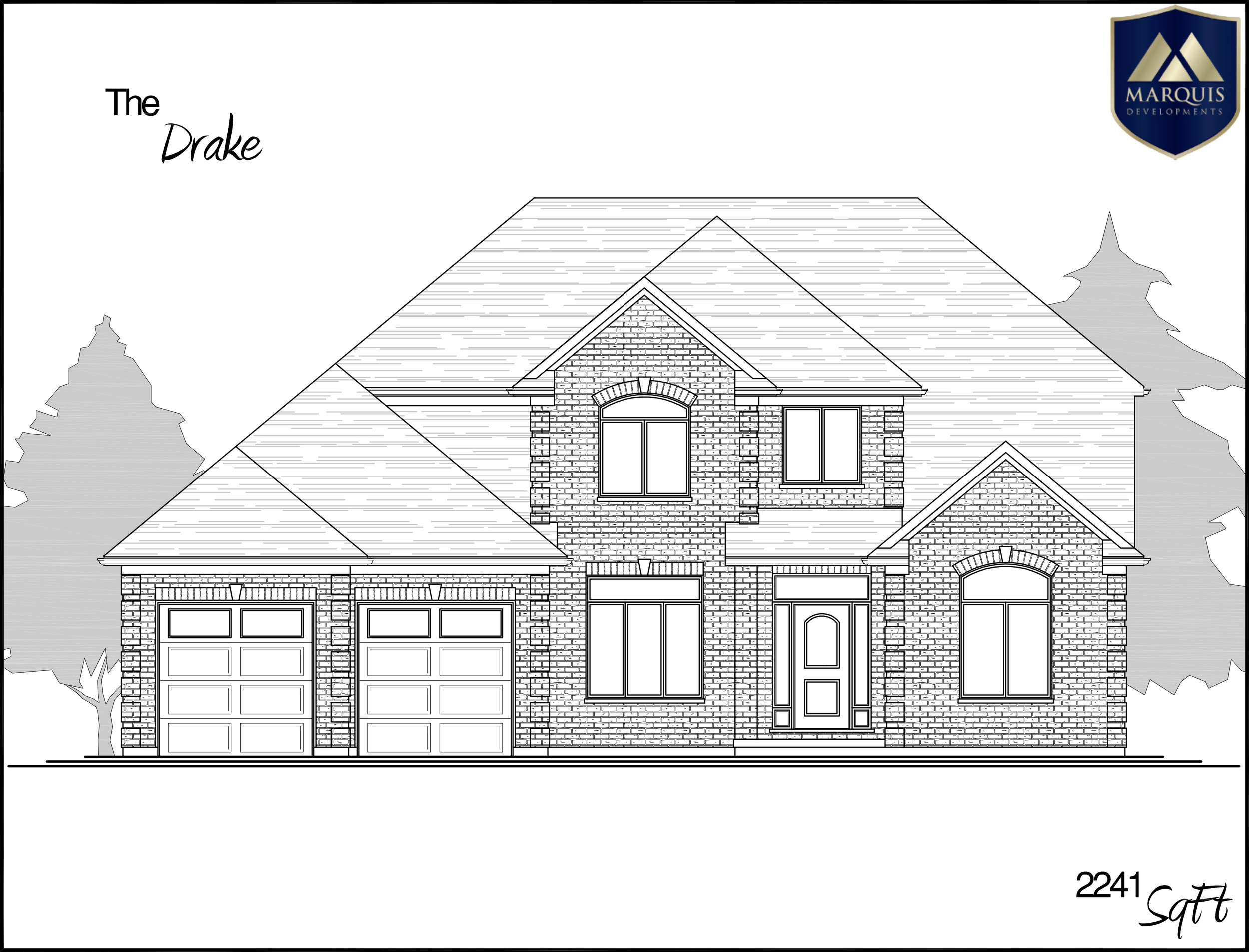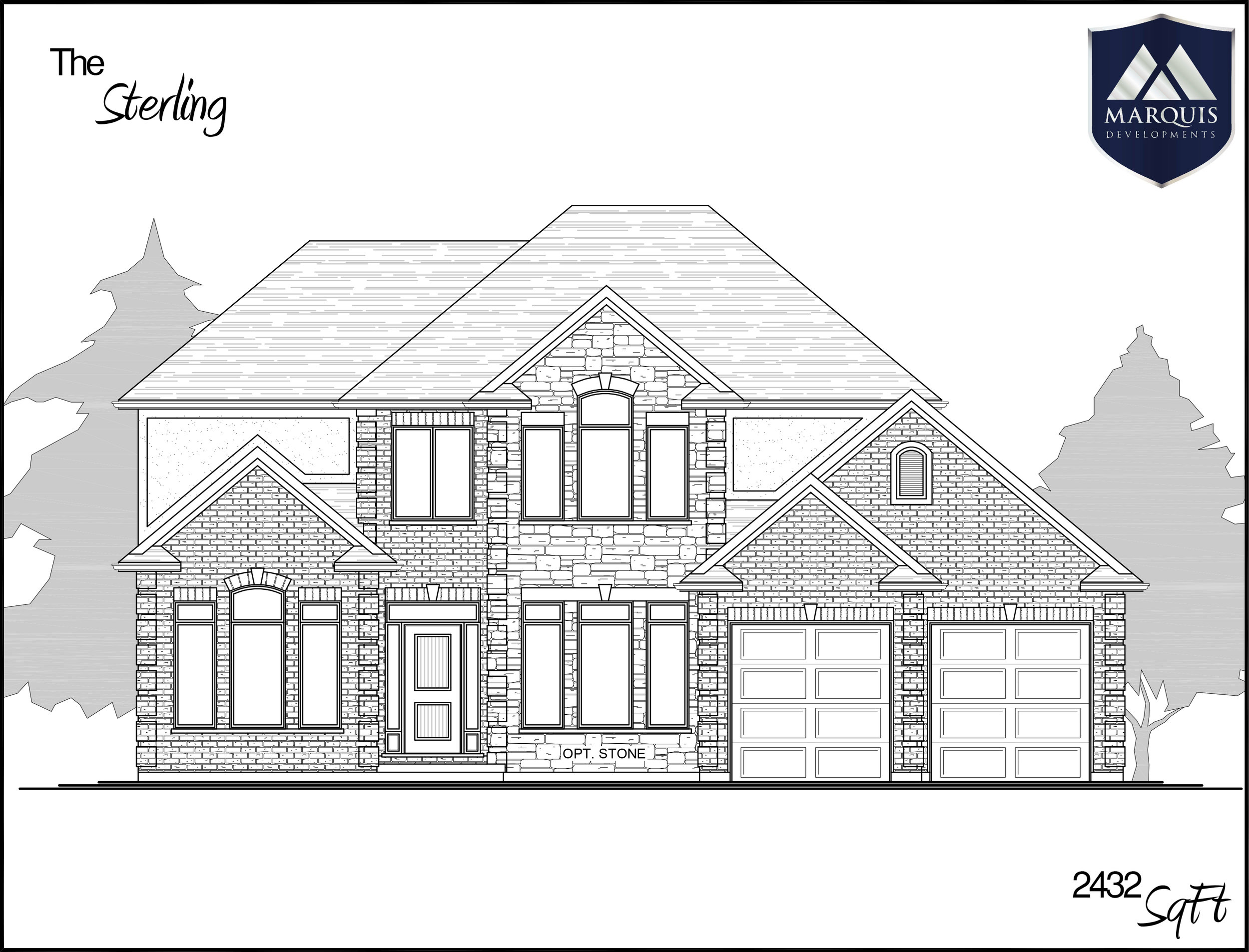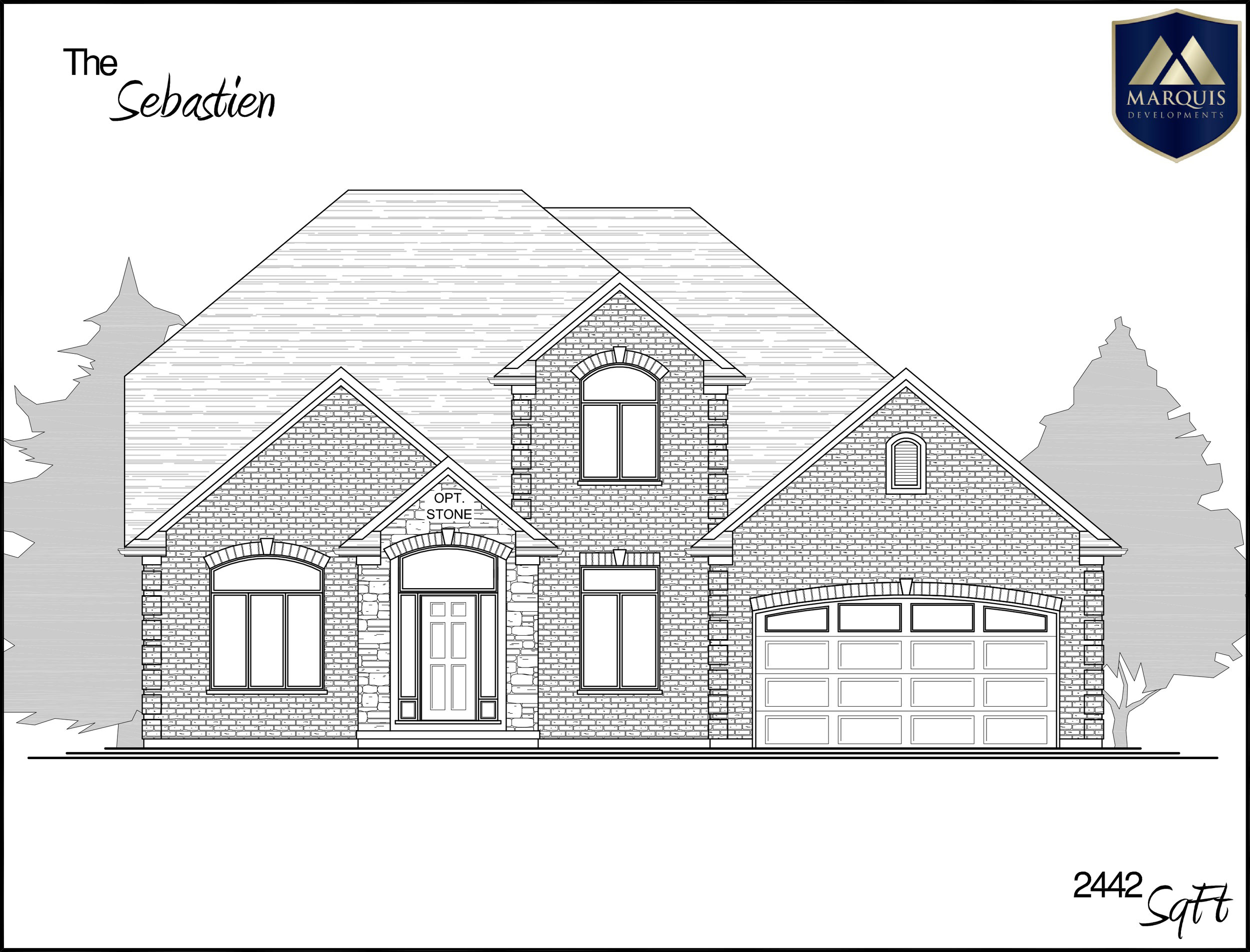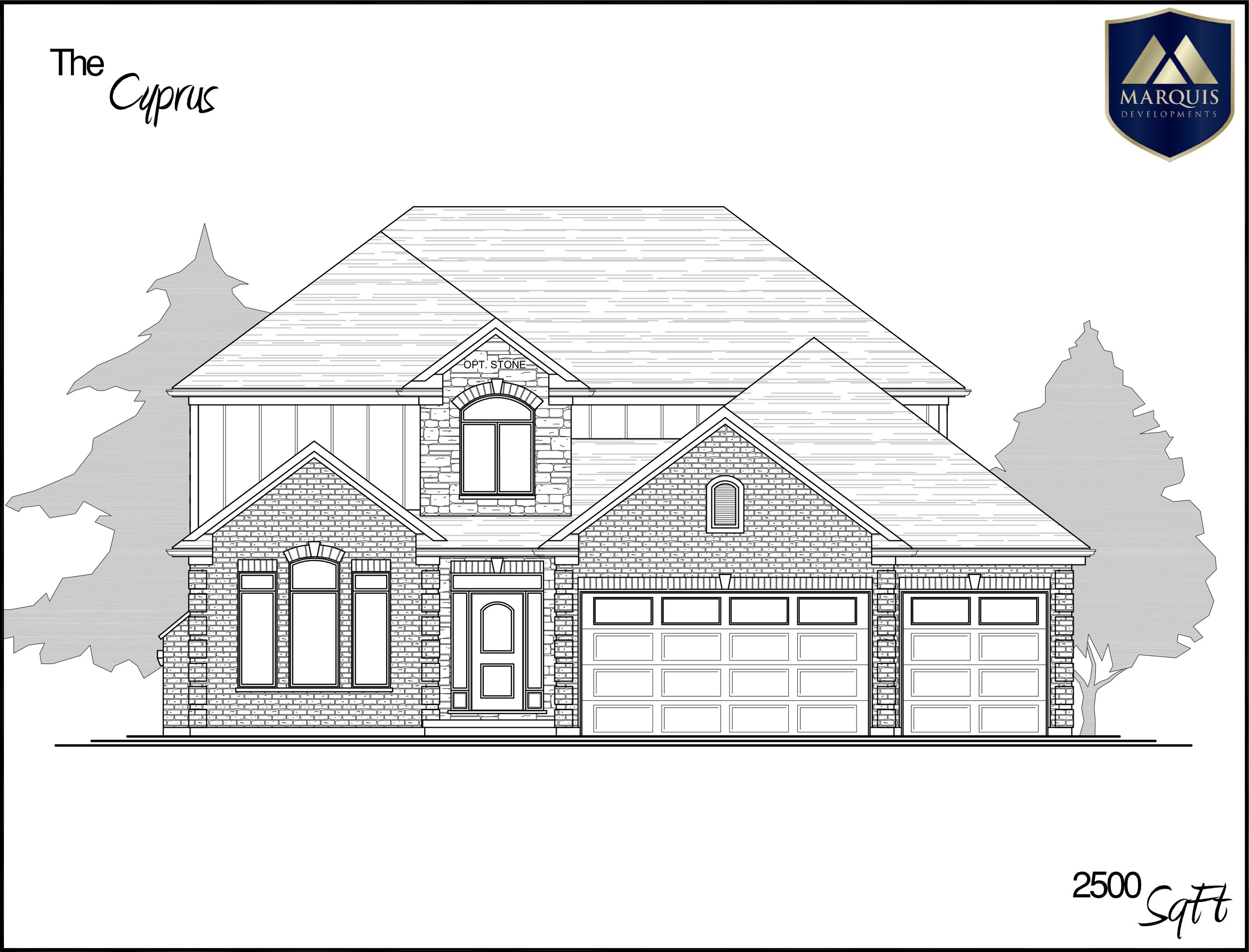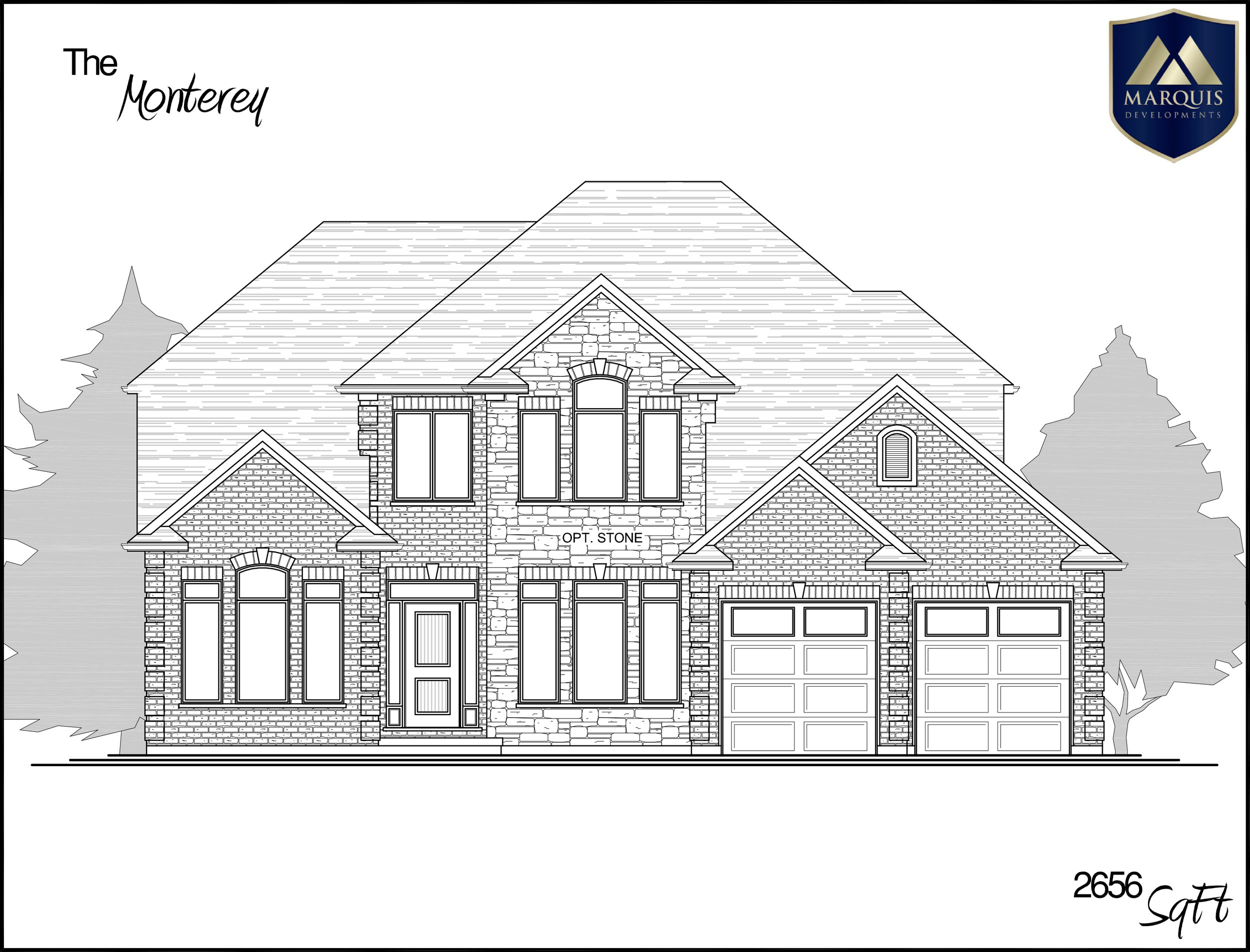POPLAR WOODS ESTATES
Located just 10 minutes North of London, these .5 -1 acre Estate sized lots provide the perfect setting to build your custom dream home. With community access to a shared wooded area, and nearby parks, nature lovers and families will enjoy the parklike setting and small town vibe.
AMMENITIES
Wooded Trails
Community Parks
Close proximity to the 402
Nearby restaurants
Close to schools
SITEMAP
AVAILABLE LOTS
LOT 1 - 110 X 328 RESERVED
LOT 2 - 230 X 321 RESERVED
LOT 3 - 224 X 305 RESERVED
LOT 4 - 120 X 181 RESERVED
LOT 5 - 200 X 131 RESERVED WOODLOT
LOT 6 - 200 X 146 RESERVED WOODLOT
LOT 7 - 141 X 206 RESERVED WOODLOT
LOT 8 - 163 X 200 RESERVED
LOT 9 - 132 x 200 RESERVED
LOT 10 - 100 x 526 RESERVED WOODLOT
FEATURES
KITCHEN
Cabinetry to include crown molding and light valence
Vanity Cabinets for Bathrooms
$1000 Backsplash allowance
Staggered upper kitchen cabinets
Solid Surface countertops in Kitchen
Soft closing drawers and doors
Under cabinet valence lighting included
FLOORING
Ceramic tile included in Foyer, Kitchen, Mud Room, Dinette and all Bathrooms
Hardwood included in Great Room, Dining Room or Den
Carpet in all other finished ares with 8.5lb/9.5mm Hi-Density underpad
TRIM & PAINT
Sereis 800 interior doors
Wrought Iron style spindles with poplar railing
3 paint colors included
5.5" Baseboards with 3.5" casing
Main stairs to be hardwood - Poplar, Oak or Maple with Carpet Runner
exterior
Dashwood “Low E” argon gas casement windows
Lot fully sodded
12” x 12” interlocking stone driveway and walkway
HEATING AND COOLING
High Efficiency Dual Stage Lennox Furnace
High Efficiency Lenox Air Conditioner
Fully Ducted Lifebreath HRV
Programmable Thermostat
By-Pass humidifer
Gas fireplace with tile surround and mantle
ELECTRICAL
$3000 lighting allowanace
30 4" LED slim line pot lights included
Rough-in Central Vac
Rough-in Alarm system
8 Phone/cable drops
Garage Door openers included
INSULATION & DYWALL
California Orange Peel ceiling finish throughout
Rounded or regular corner bead throughout
R-50 blown-in insulation in attic
PLUMBING
Moen Eva faucets throughout
Double stainless steel kitchen sink
Rental hot water heater
Elongated Full Height Toilets
Rough in 3 piece bathroom in lower level
…AND SO MUCH MORE!


