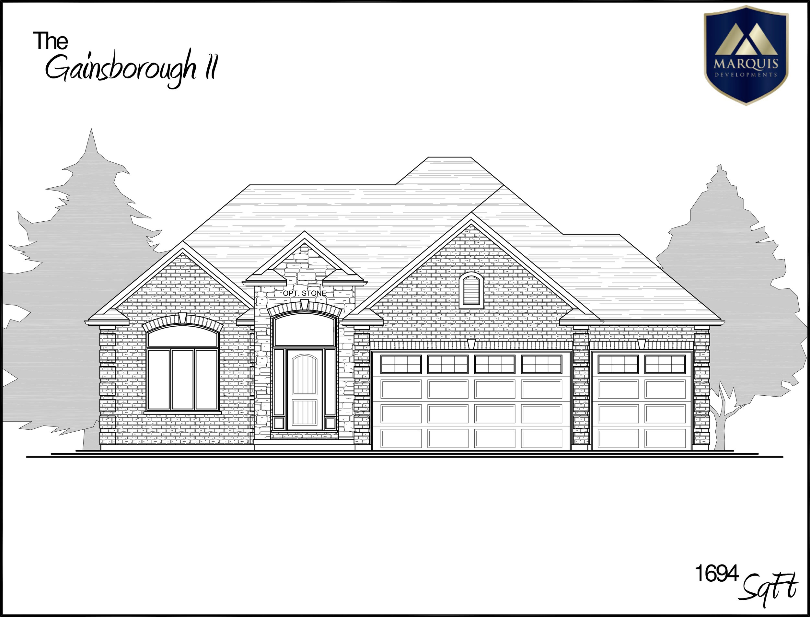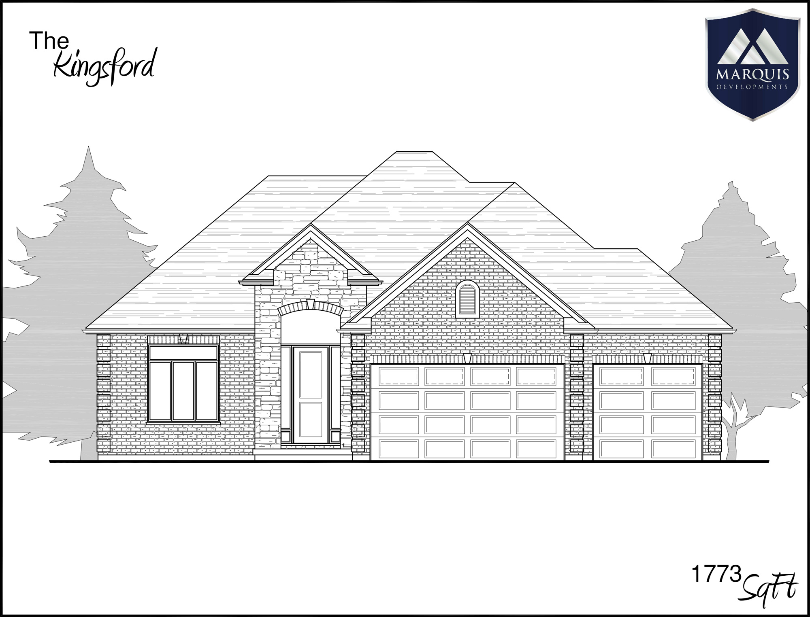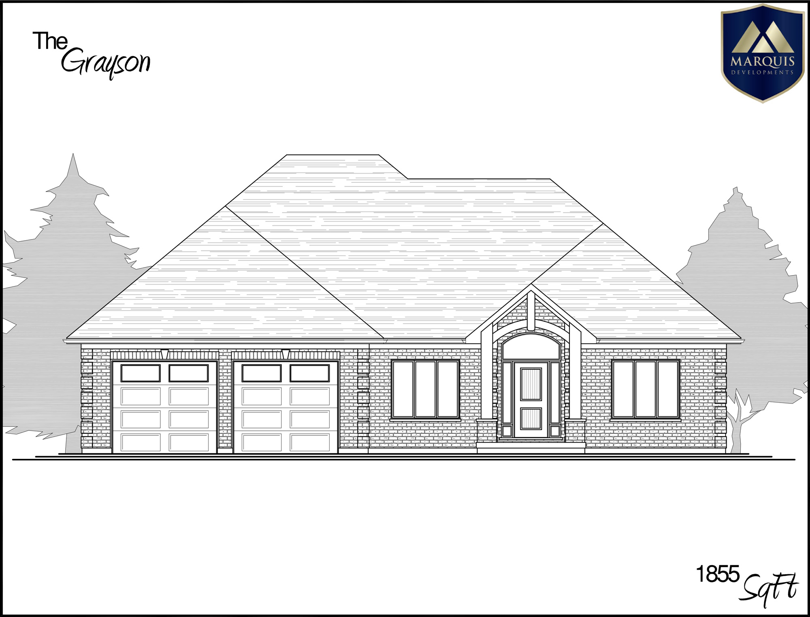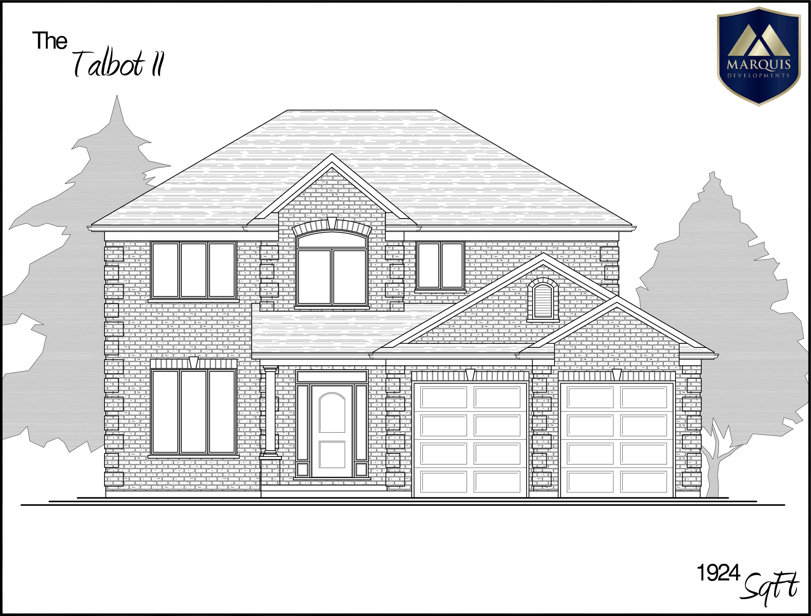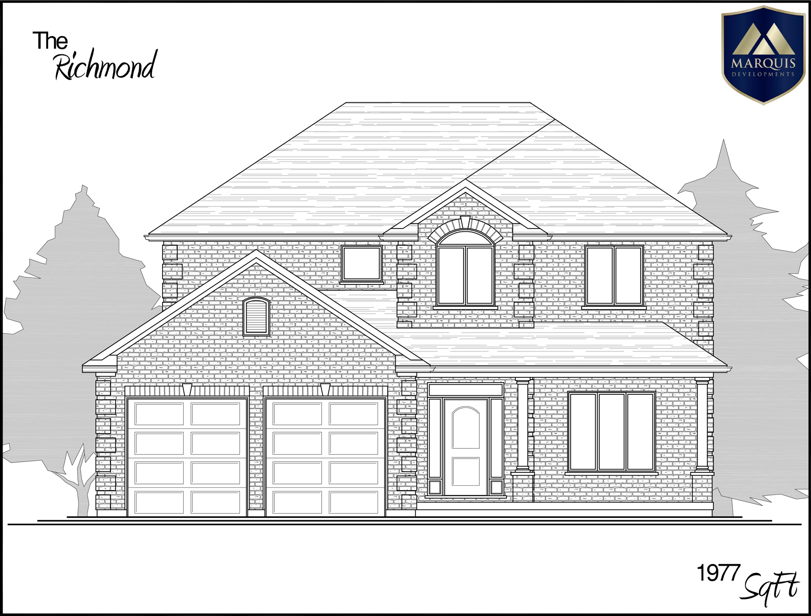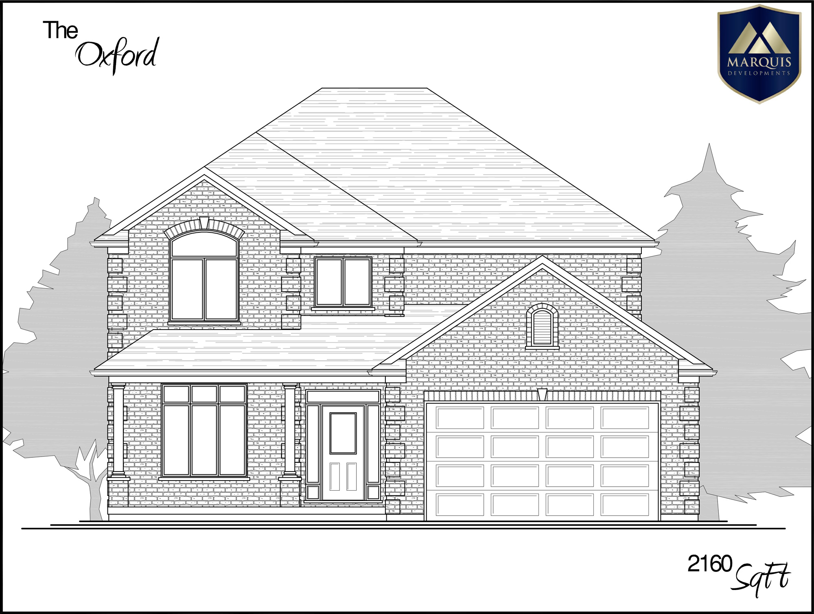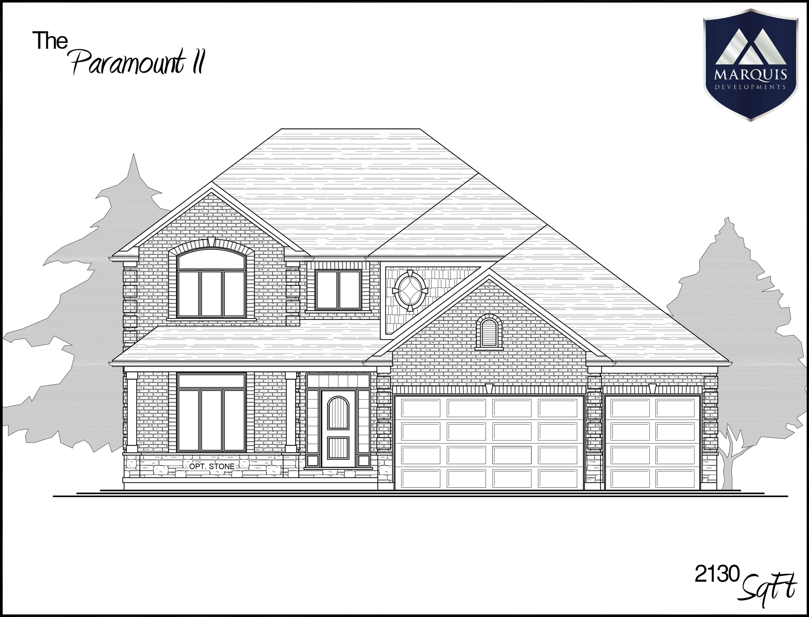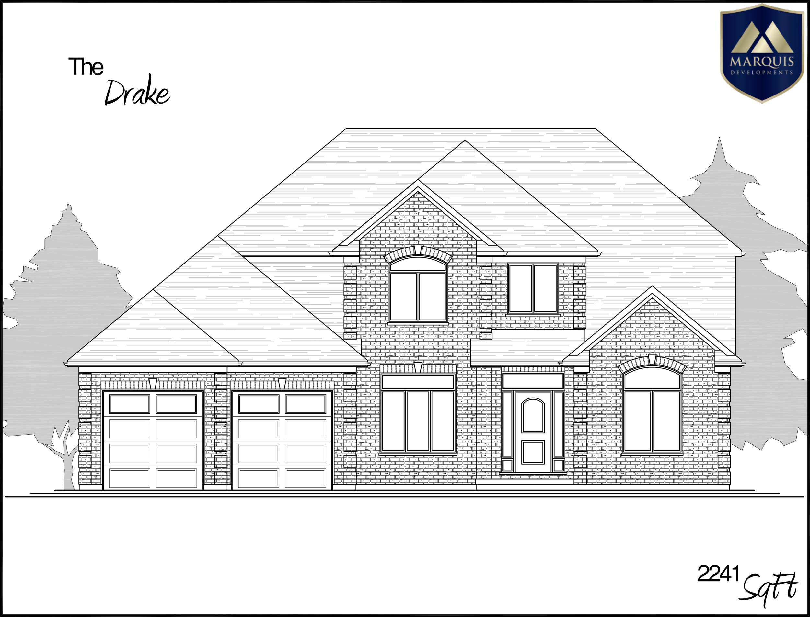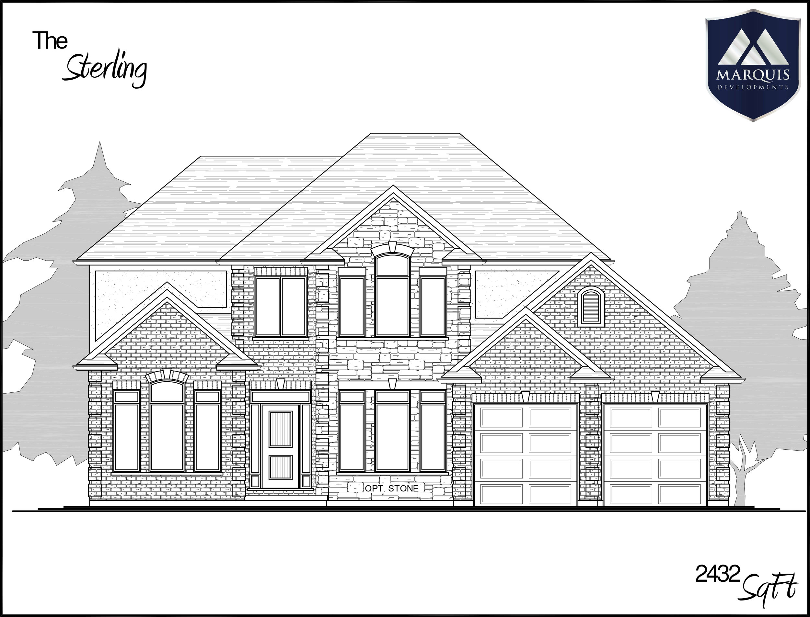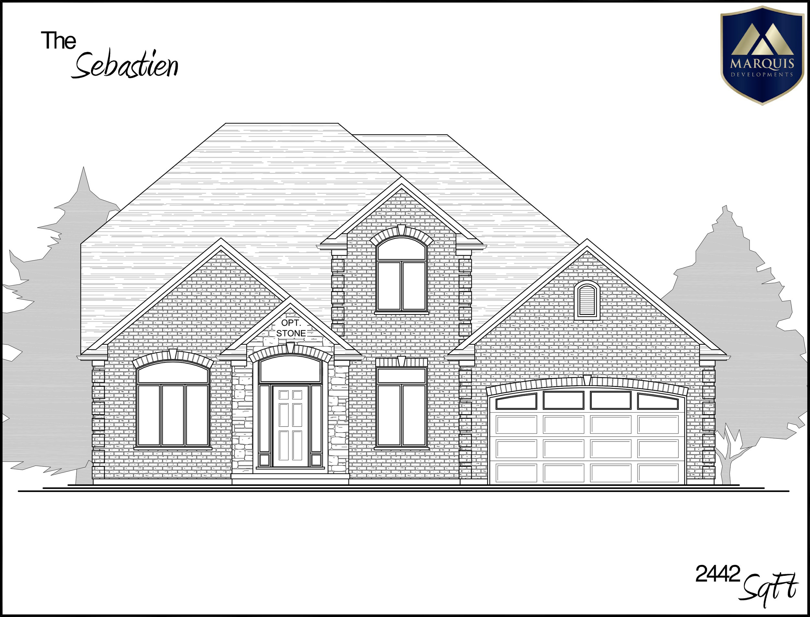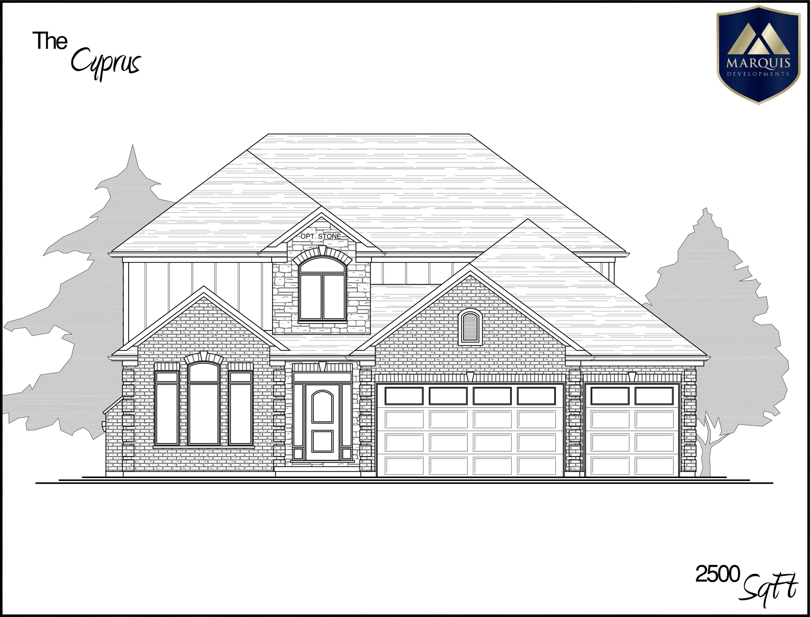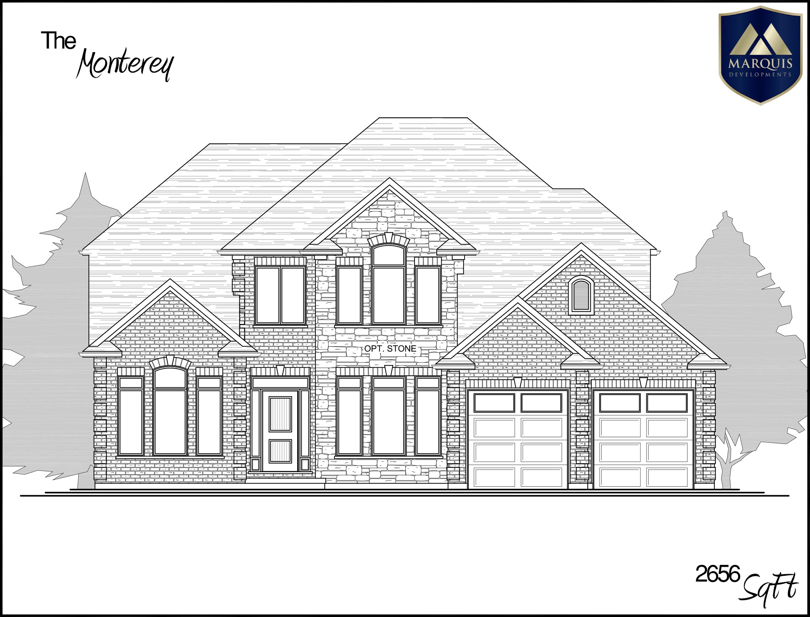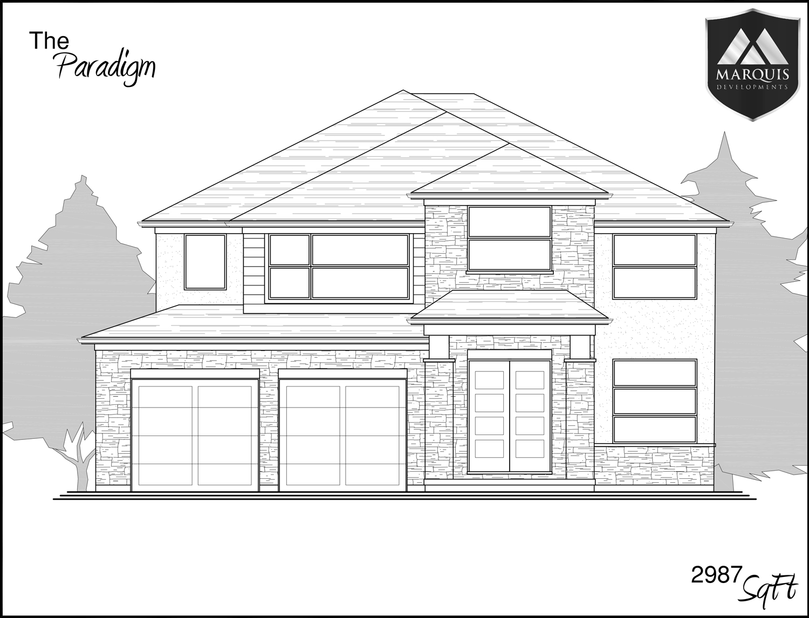The Heathwoods
The Heathwoods in Lambeth is the ideal location for those seeking countryside living without sacrificing all that the city has to offer. This community offers large lots within a park like setting. Enjoy the peace and quiet of the country within the charming town of Lambeth while still being close to London.
AMMENITIES
Wooded Trails
Community Parks
Close proximity to the 401/402
Explore nearby restaurants and shops in Lambeth & Byron
Close to schools
SITEMAPS
AVAILABLE LOTS
sizes approximate
LOT 46
LOT 49
LOT 52
LOT 55
LOT 63
LOT 66
55' x 127'
55' X 124'
53' X 126’
53' X 127'
58' X 124'
58’ X 126’
AVAILABLE
AVAILABLE
AVAILABLE
AVAILABLE
AVAILABLE
AVAILABLE
SWIM FACILITY
SWIM FACILITY
SWIM FACILITY
SWIM FACILITY
FEATURES
KITCHEN
Cabinetry to include crown molding and light valence
Solid Surface Countertops included in Kitchen (Level 1 & 2)
Vanity Cabinets for bathrooms
Under Cabinet Lighting included in kitchen
Microwave location included
Soft Close Drawers & Doors
TRIM & PAINT
Series 800 interior doors
Gripset for front door with deadbolt
Poplar railing with Wrought iron Style spindles
3 paint colors included
5 1/4” Colonial baseboards and 2 3/4” casing
Poplar stringers on all finished stairs
Satin or eggshell paint throughout
3 paint colors included
PLUMBING
Undermount Kitchen Sink
Moen or Delta faucets throughout
Showers and tubs to have pressure balanced scald guard
Laundry tub included – Steel Duratub with Main Floor Laundry
Water shutoffs under vanity and kitchen sinks
Insulated toilet tanks
Double stainless steel undercount kitchen sink
PV 50 Rental hot water heater
Dishwasher rough-in included
Rough-in 3 piece bath in lower level
Sump pump with float controlled pump
2 exterior water outlets
EXTERIORS
Completely serviced lot
Lot fully graded and sodded
9’ Main Floor – 8’ Second Floor
Limited Lifetime Architectural Shingles
Dashwood “Low E” argon gas casement windows
Oversize Basement Windows (egress) standard
Window wells to include “big O” drainage tile
Aluminum soffit fascia and eavestrough
Survery provided upon closing
Full warranty vinyl siding
Interlocking Handi Paver Driveway & Walkway
FLOORING
Ceramic tile included in Foyer, Mudroom, Kitchen, and all Baths
Hardwood in Den/Dining Room
Carpet in all other finished areas with 8.5lb/9.5mm Hi-Density underpad
HEATING AND COOLING
Dual Stage High Efficiency Lennox Furnace - 95%
High Efficiency Lenox Air Conditioner
Fully ducted Lifebreath HRV system
Programmable Thermostat
Drum type humidifier
ELECTRICAL
$2000 lighting allowance
20 LED Pot Lights
200 Amp electrical service
Decora switches used throughout
Decora receptacles used at counter height
Smoke Detectors and Carbon Monoxide Detectors installed as required by code
Rough-in Central Vac & alarm system
Rough-in electrical for dishwasher
Rough-in wiring for garage door opener
INSULATION & DYWALL
California Orange Peel ceiling finish throughout except closets
Rounded or regular corner bead throughout
R-50 attic blown in insulation
R-12 insulation blanket in basement to full height or per OBC
Living space above garage sealed with R-311 spray foam insulation
Garage to be drywalled and taped one coat
BUILDING CONSTRUCTION
2” x 6” exterior walls with rigid insulation (R20 batts with 1” R5 rigid = R25 walls)
9” poured concrete foundation walls
7’10” foundation height
Foundation walls damproofed and membrane wrapped with platon waterproof system
Saw cut garage floors
2x10 floor joist kiln dried
3/4” tongue and groove OSB – dricore sub floor nailed, glued and screwed
Roof sheeting 7/16” OSB
1/2” drywall used throughout
Sag resistent drywall used on insulated ceilings









