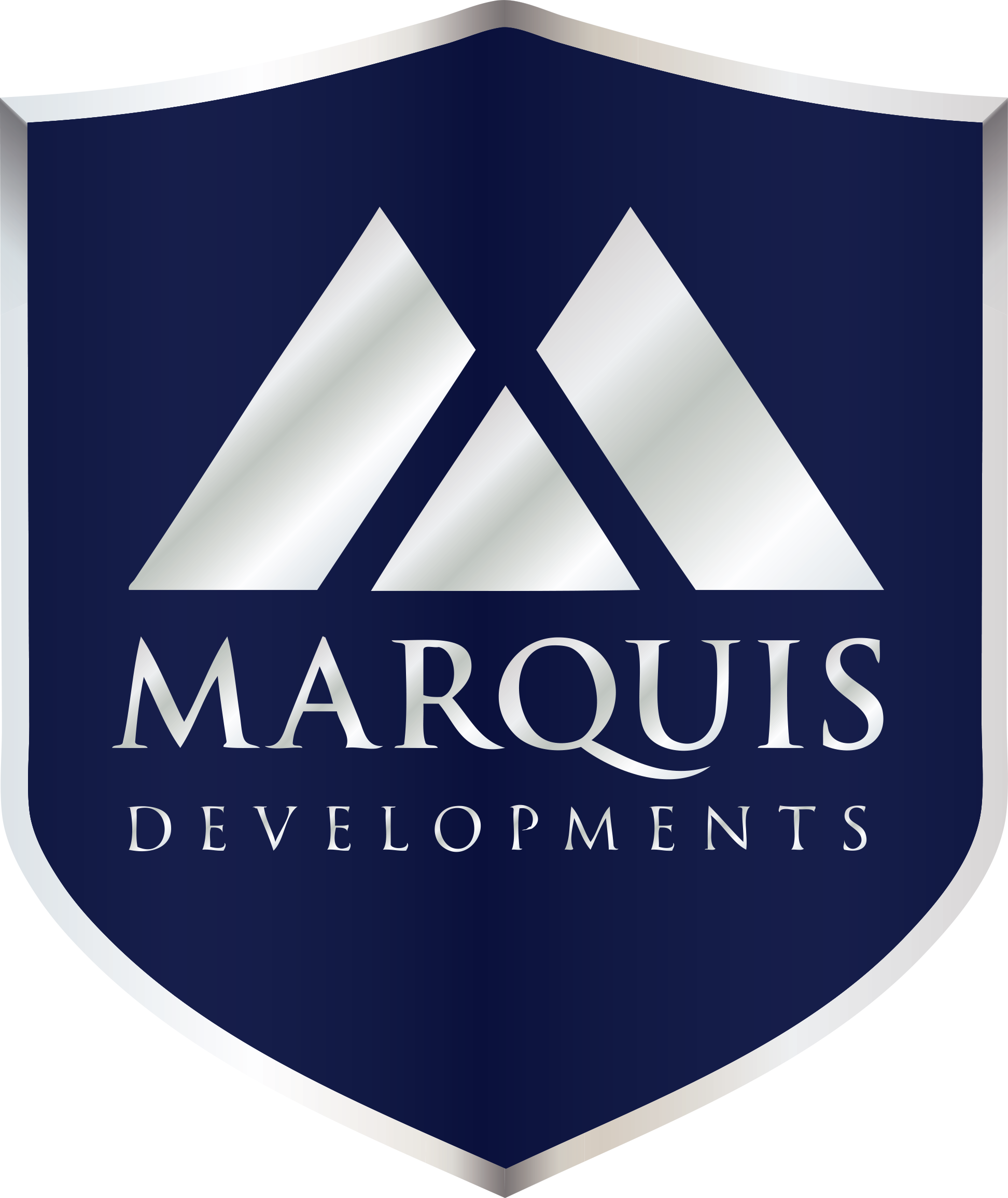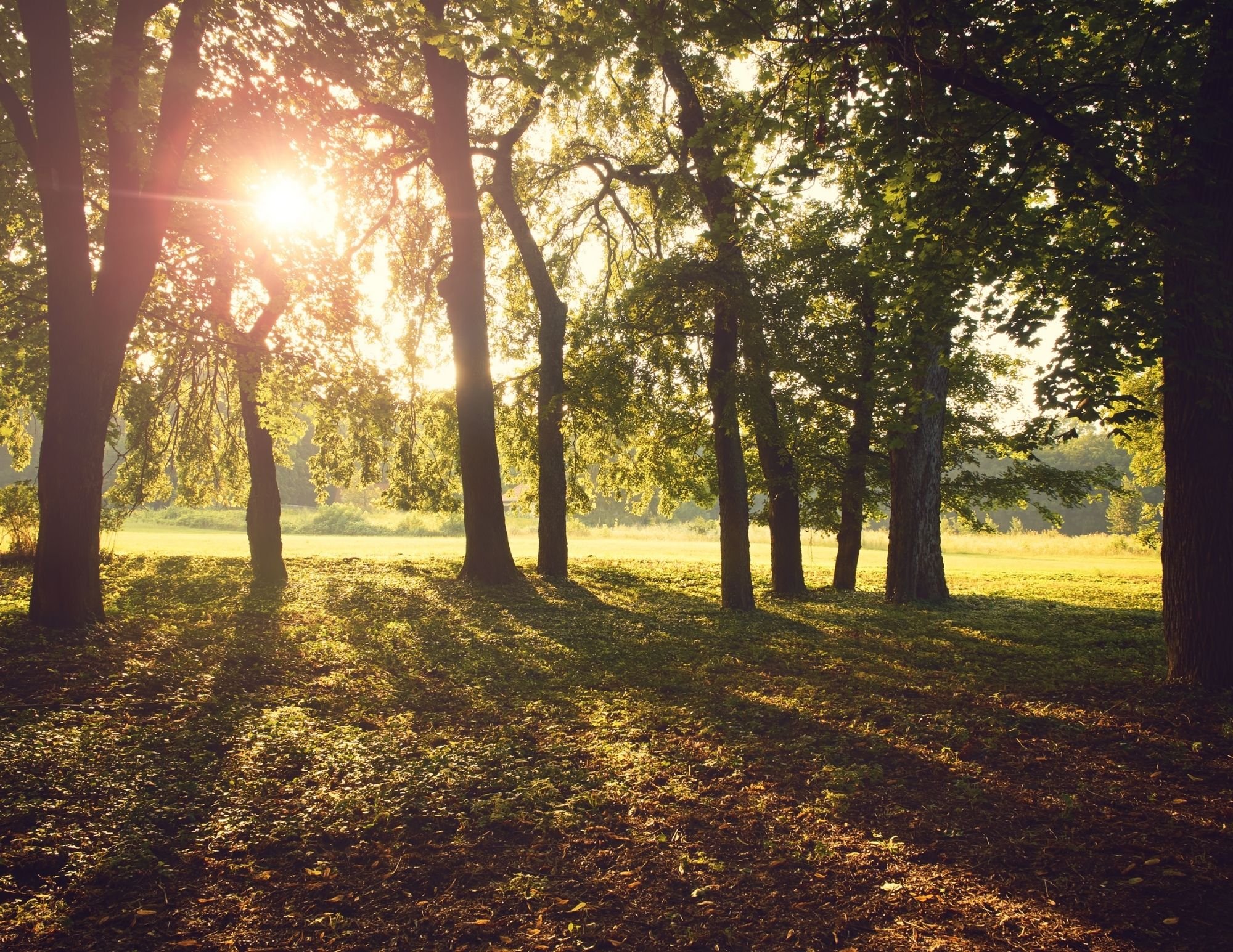SUNNINGDALE COURT PHASE I
As the next phase of Sunningdale, we introduce - Sunningdale Court! This community is surrounded by the beautiful scenery that Sunningdale is known to offer, nearby walking trails and many close by amenities. This prestigious lot is in high demand so don’t wait and reserve your lot today!
AMMENITIES
Walking Trails
Community Parks
Close proximity to Masonville and Hyde Park shopping areas and restaurants
Close to schools
SITEMAP
AVAILABLE LOTS
Lot 5 – 66’3” X 136’7” RESERVED
Lot 14 – AVAILABLE
Lot 25 – 61’6” X 125’ RESERVED
Lot 31 – 61’6” X 125’ AVAILABLE
Lot 34 – 62’6” X 130’ SOLD
Lot 38 – 62’6” X 135’4” SOLD
Lot 42 – 63’6” x 125’ AVAILABLE
FEATURES
KITCHEN & BATH
Cabinetry to include crown molding and light valence
Vanity Cabinets for Bathrooms
$2000 Backsplash allowance
Solid Surface countertops in Kitchen & Baths
Soft closing drawers and doors
Under cabinet valence lighting included
FLOORING
Ceramic tile included in Foyer, Kitchen, Mud Room, Dinette and all Bathrooms
Hardwood included in Great Room, Dining Room or Den
Carpet in all other finished areas with 8.5lb/9.5mm Hi-Density under pad
TRIM & PAINT
Series 800 interior doors
Gripset for front door with deadbolt
Wrought Iron style spindles
3 paint colors included
5.5" Baseboards with 3.5" casing
Main stairs to be hardwood - Poplar, Oak or Maple with Carpet Runner
exterior
Dashwood “Low E” argon gas casement windows
Lot fully graded & sodded
12” x 12” interlocking stone driveway and walkway
Limited Lifetime Architectural Shingles
Garage drywall to be taped with 2 coats of compound
HEATING AND COOLING
High Efficiency Dual Stage Lennox Furnace & Air Conditioner
Dual Zone Heating/Cooling on all 2 storey homes over 3500 sq. ft.
Fully Ducted Lifebreath HRV
Programmable Thermostat
By-Pass humidifier
Gas fireplace with tile surround and mantle
ELECTRICAL
$5000 lighting allowance
40 - 4" LED Slim Line Pot Lights included
Rough-in Central Vacuum
Rough-in Alarm system
8 Phone/cable drops - CAT 6
Garage Door openers included with keypad
INSULATION & DYWALL
California Orange Peel ceiling finish throughout
Rounded or regular corner bead throughout
R-50 blown-in insulation in attic
PLUMBING
Moen Eva faucets throughout
Double stainless steel undermount kitchen sink
Rental hot water heater
Elongated Full Height Toilets
Rough in 3 piece bathroom in lower level
…AND SO MUCH MORE!
AVAILABLE PLANS
ALL OF OUR PLANS IN THIS COMMUNITY WILL BE CUSTOMized
INQUIRE BELOW - FOR MORE INFORMATION






