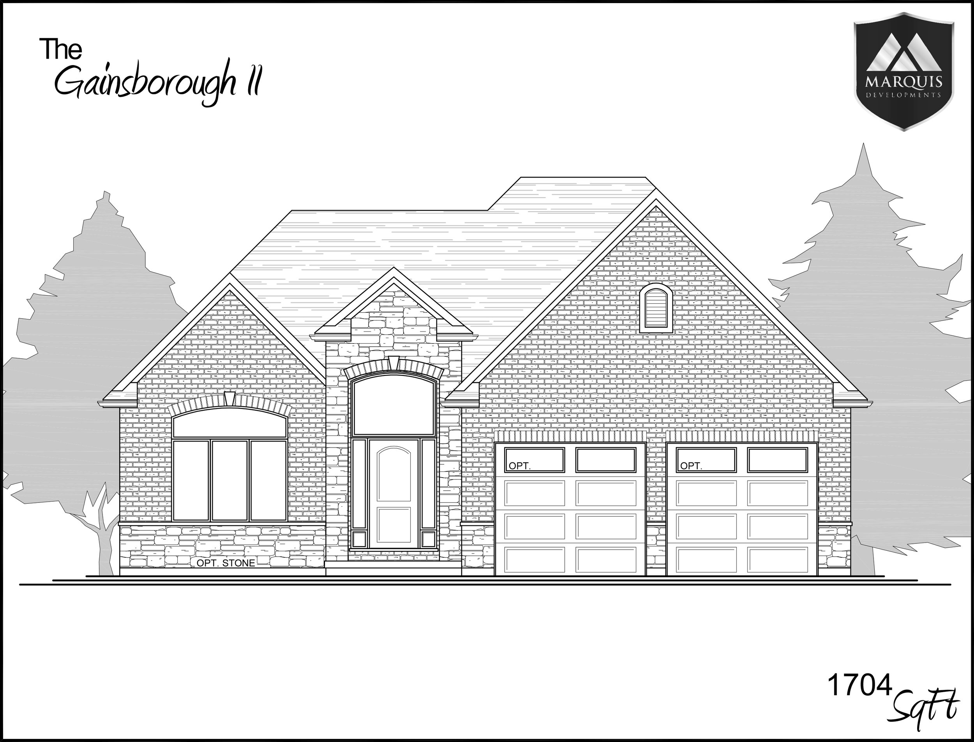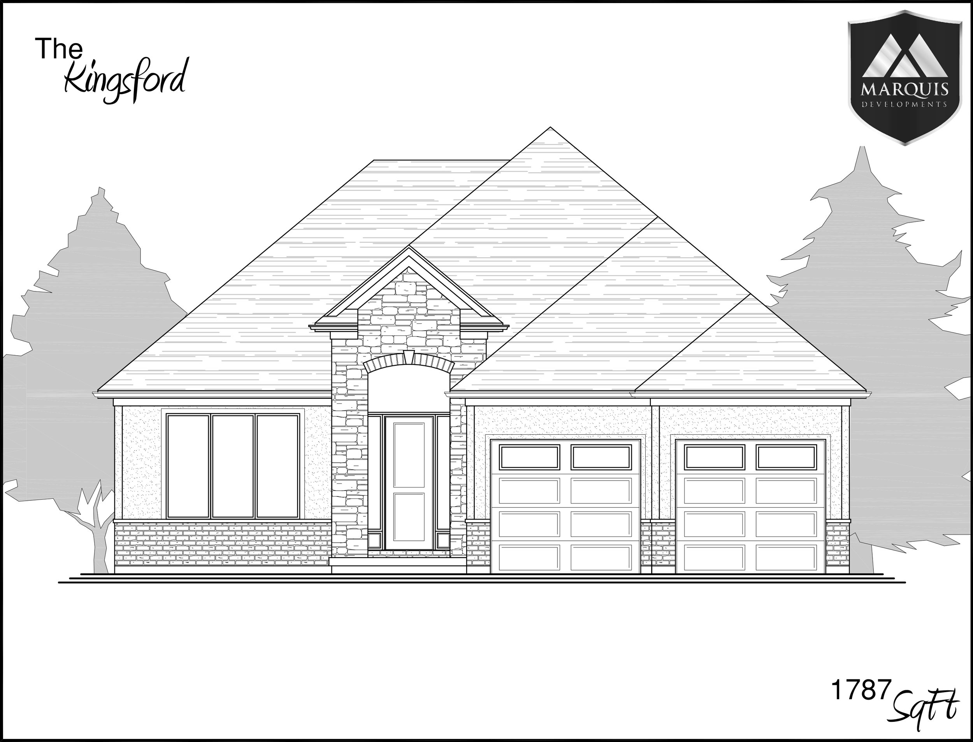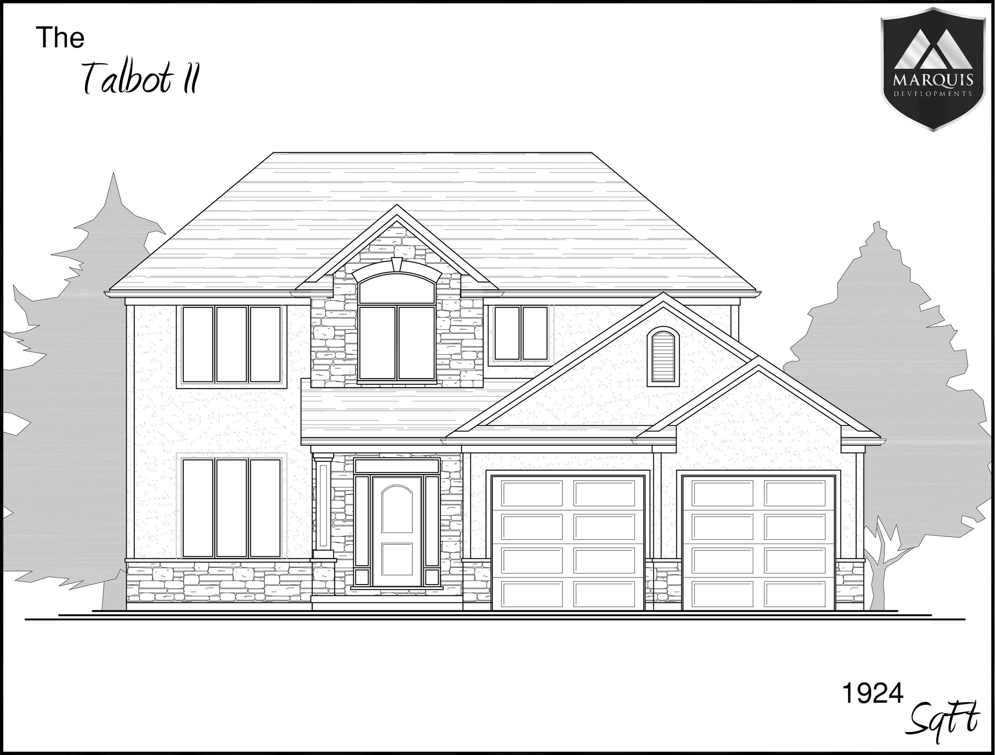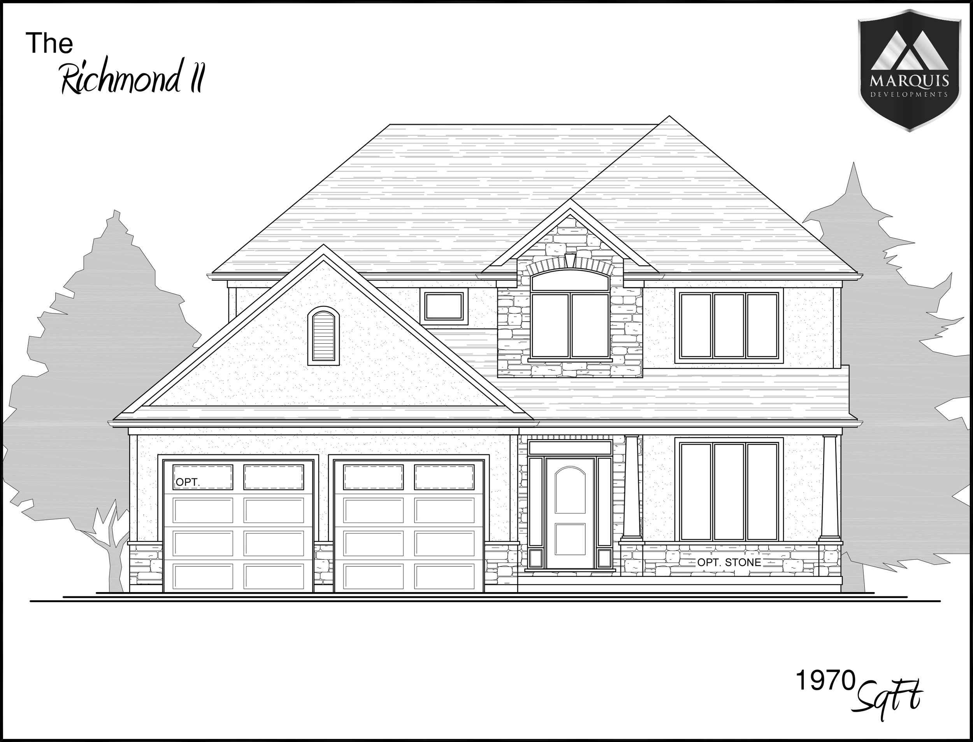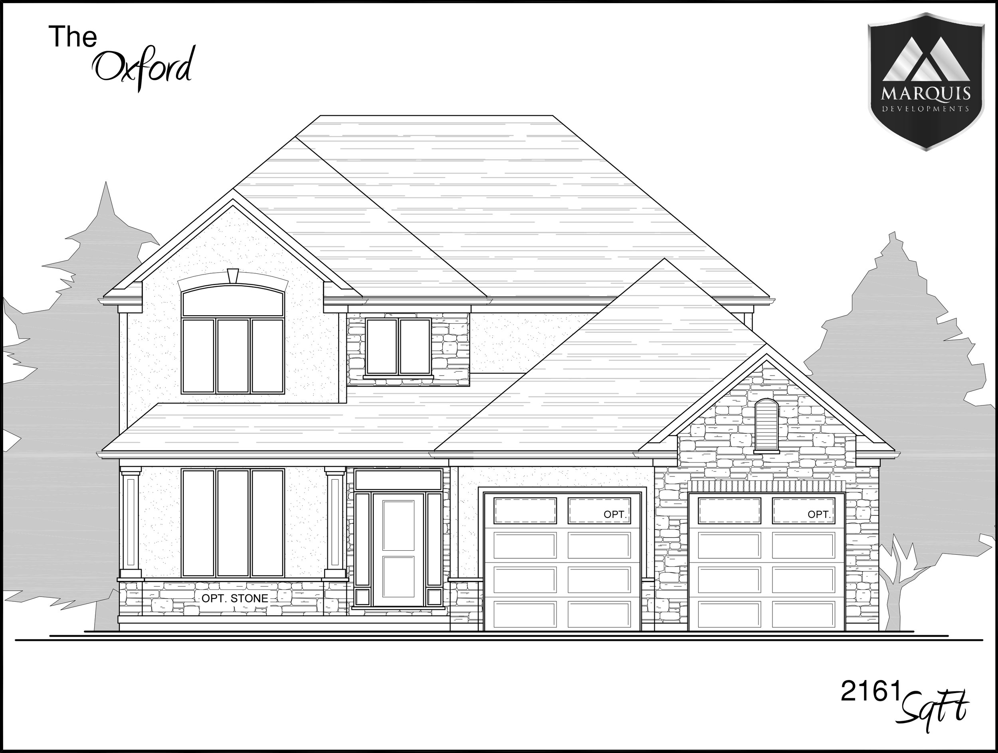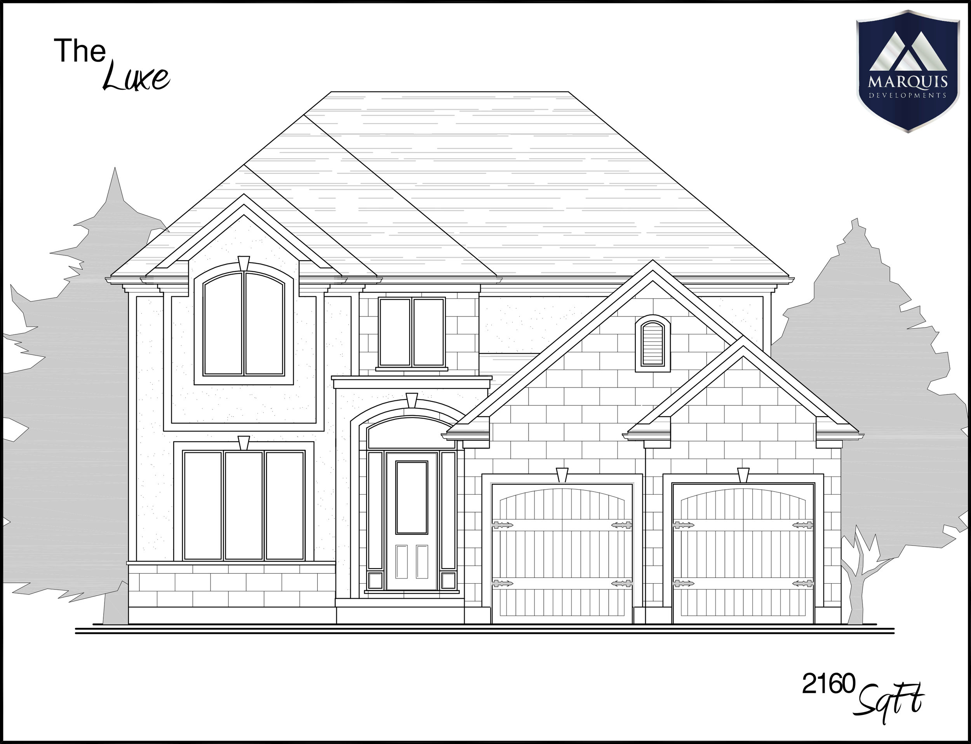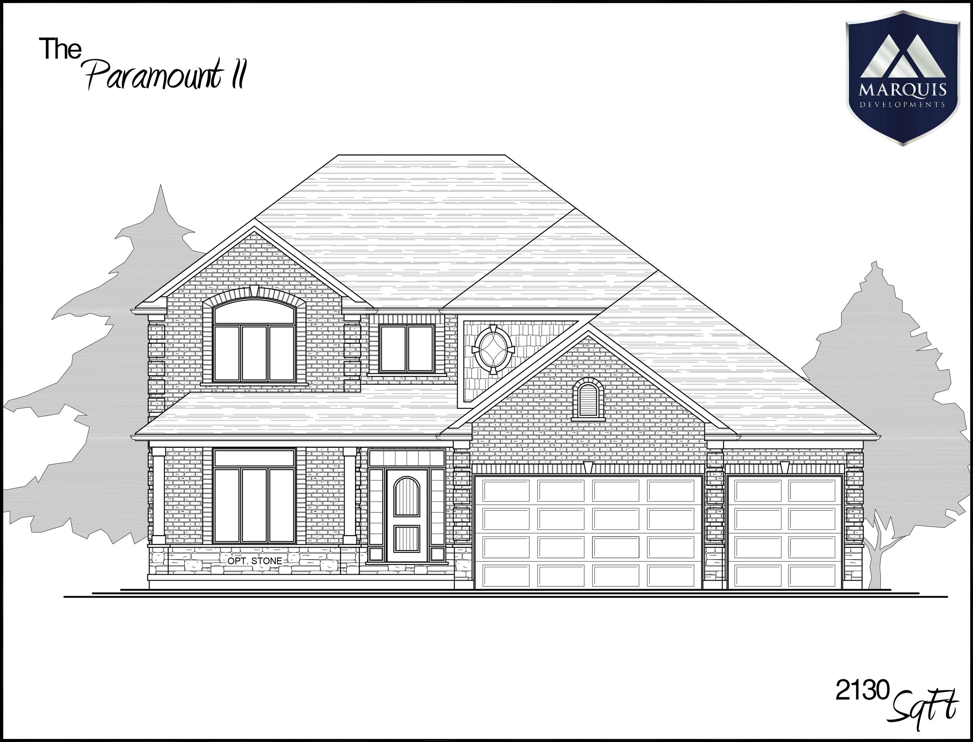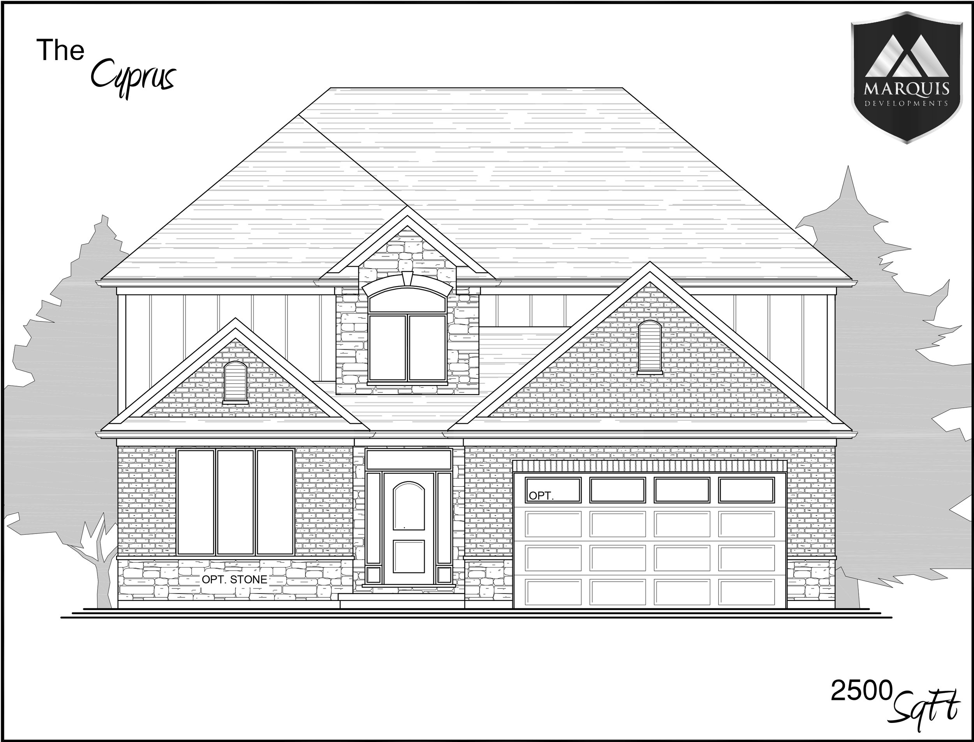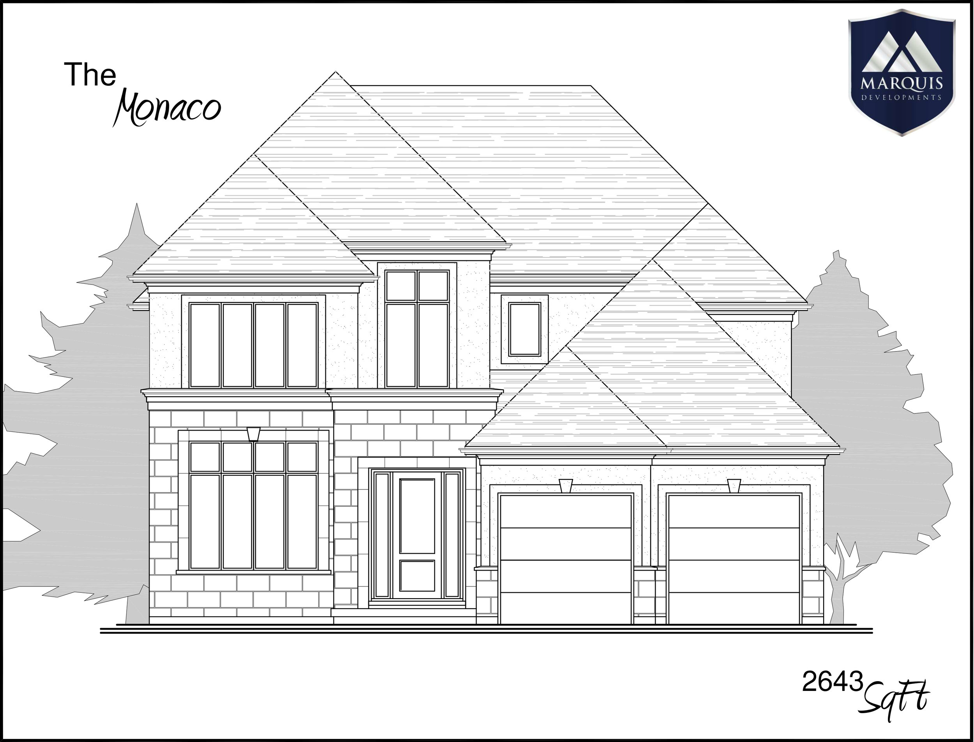CLICK TO ENLARGE
CLICK TO ENLARGE
THE CYPRUS
2500 sq ft 2 Storey
Covered Front Porch
2 Car Garage with Storage Bay
4 Bedrooms
2 1/2 Bathrooms
9' ceilings on main
2 Storey Foyer
Open Concept Great Room/Kitchen
Main Floor Den
Mud Room/Laundry Room with optional Deacons Bench
Gas Fireplace in the Great Room
Spacious Eat-in Kitchen with Island and Desk area
Walk-in Pantry
Optional Trayed Ceiling in Master Bedroom
Spacious Master Suite with Ensuite and Walk-in Closet
Ensuite Bathroom with Walk-in Shower, Soaker Tub and double vanity
Optional Covered Porch in Back yard
The Cyprus
(Custom 3 Car Garage option)




