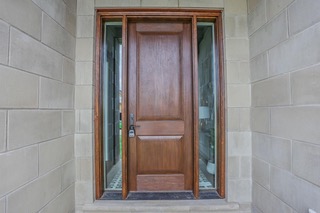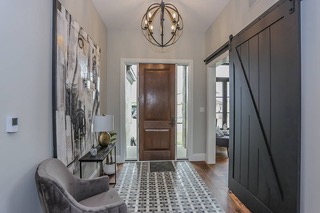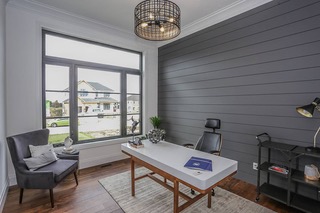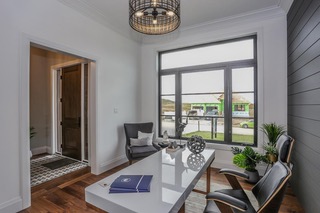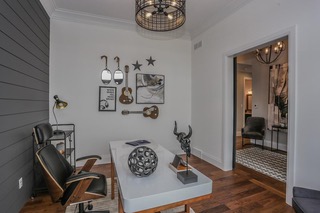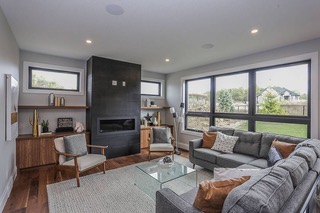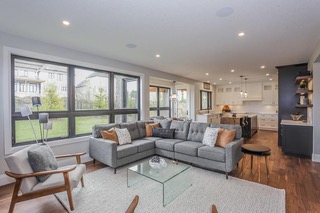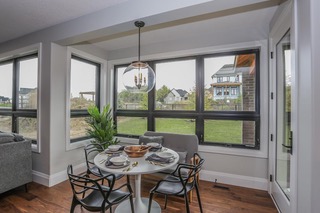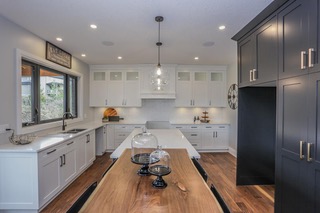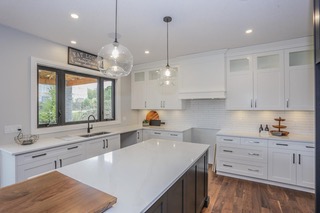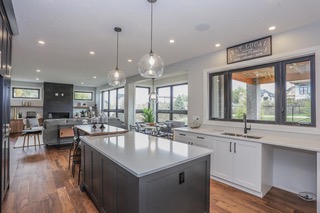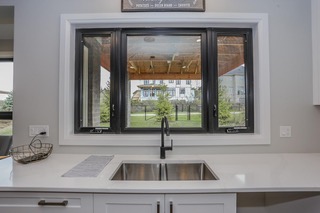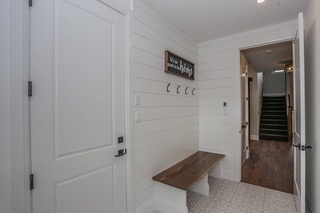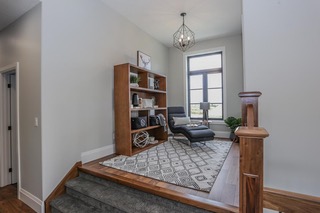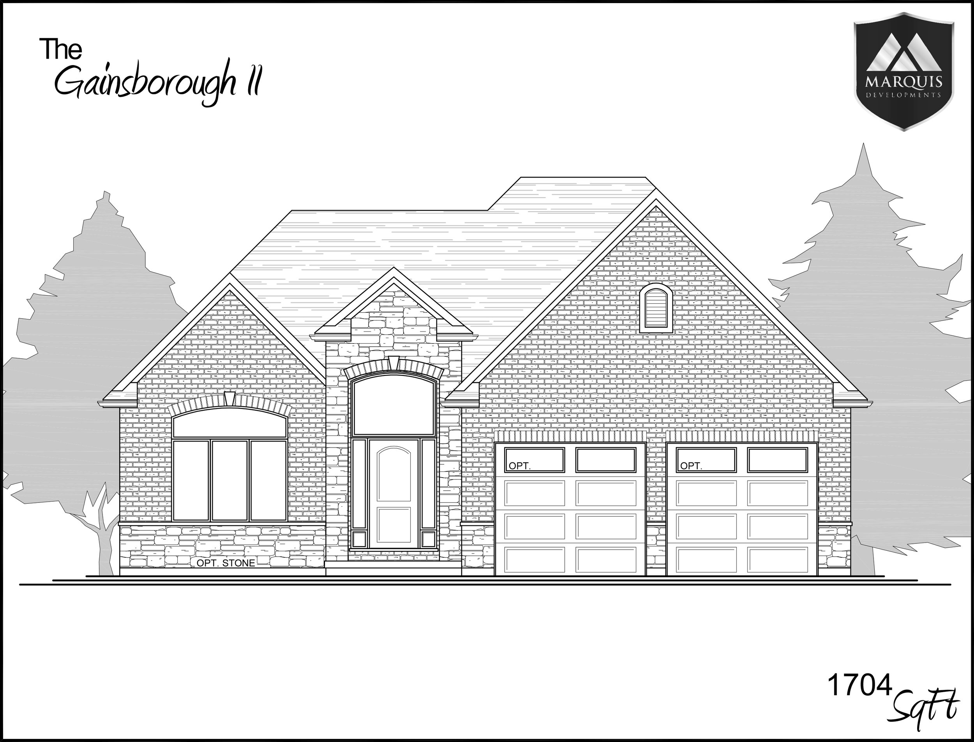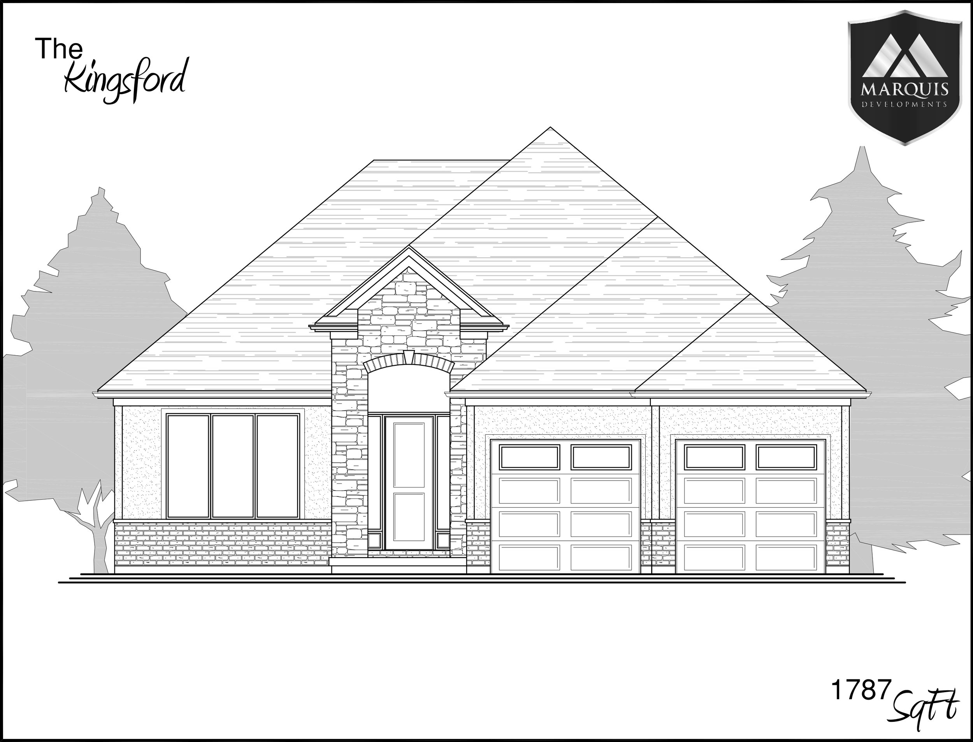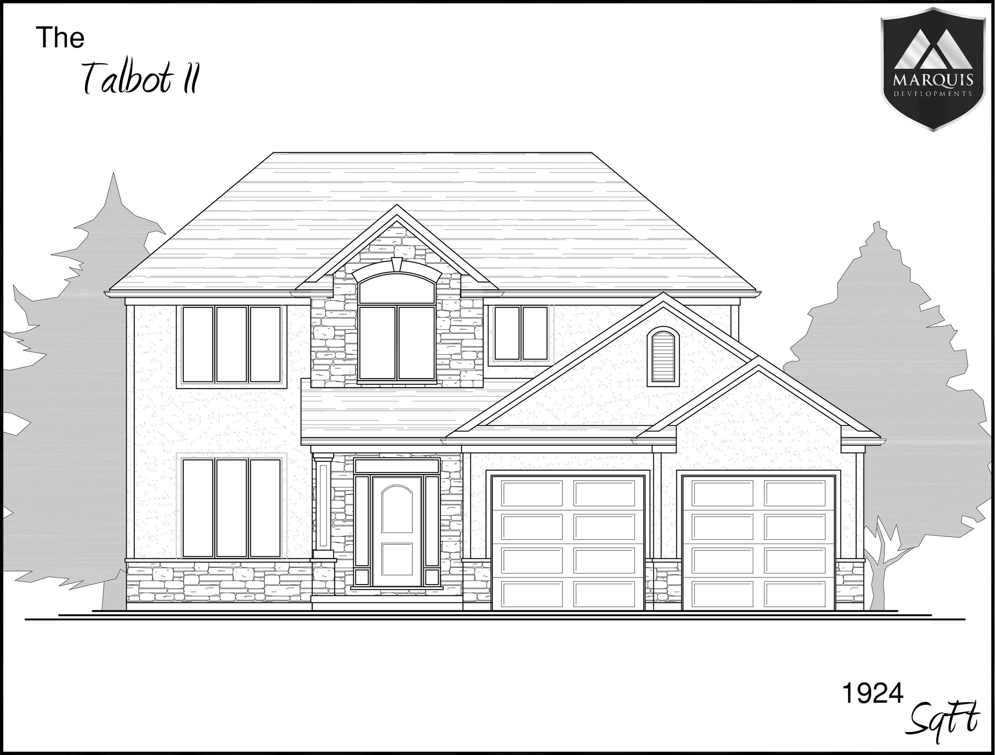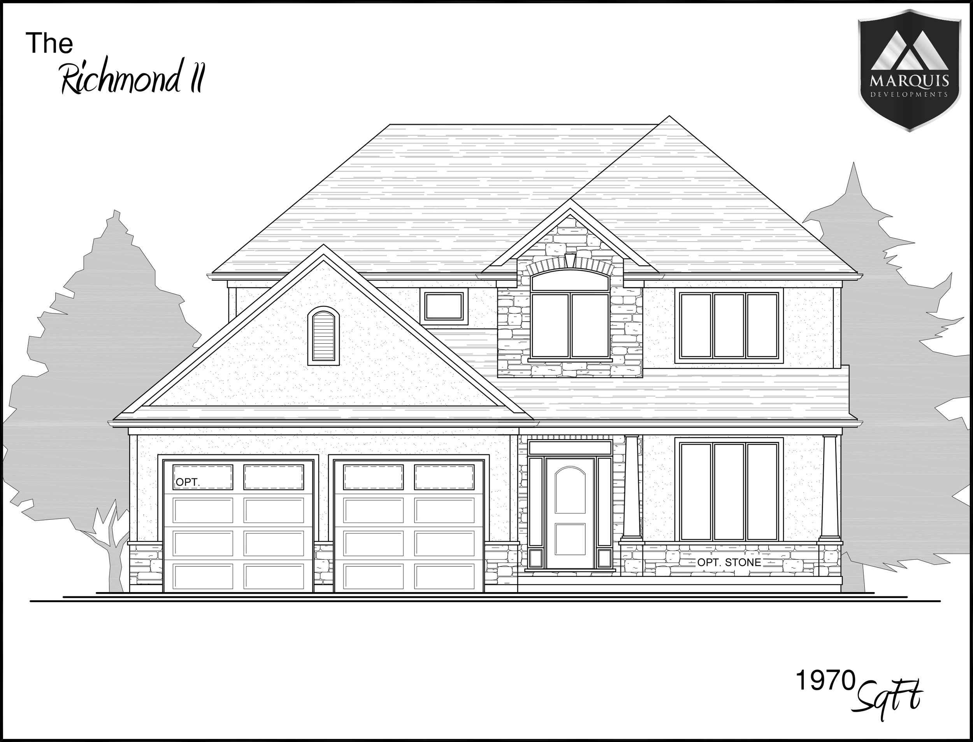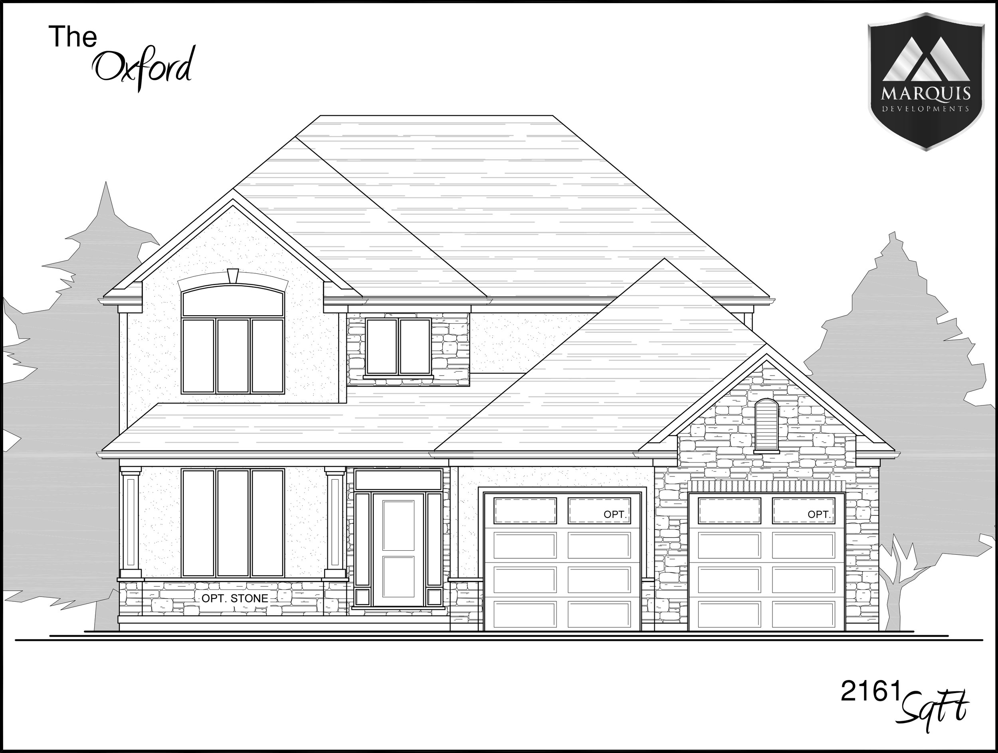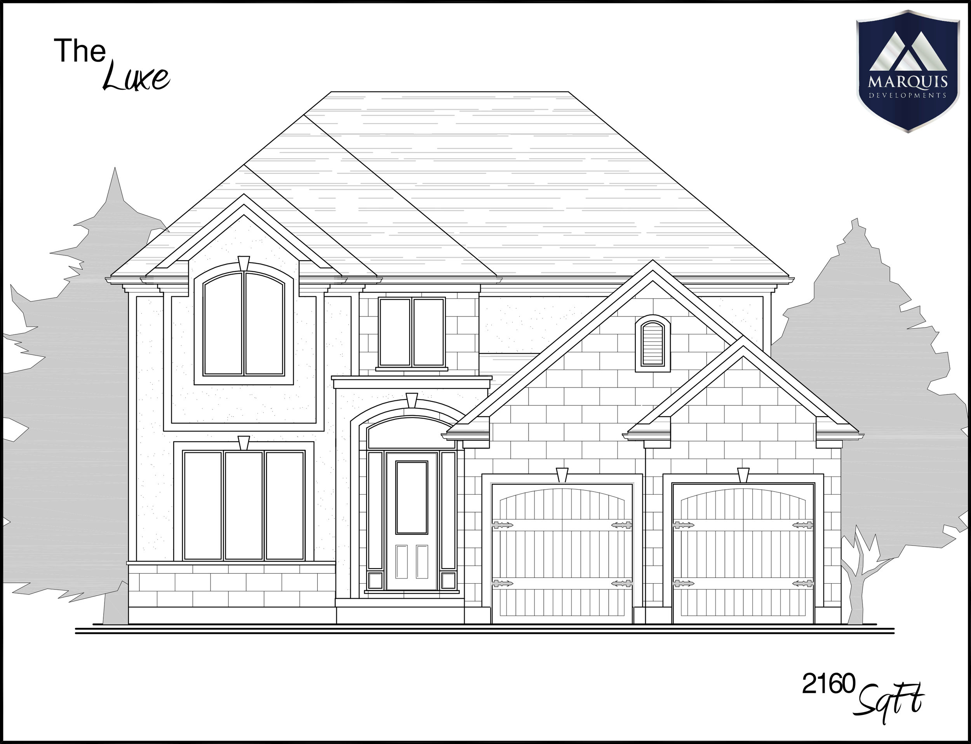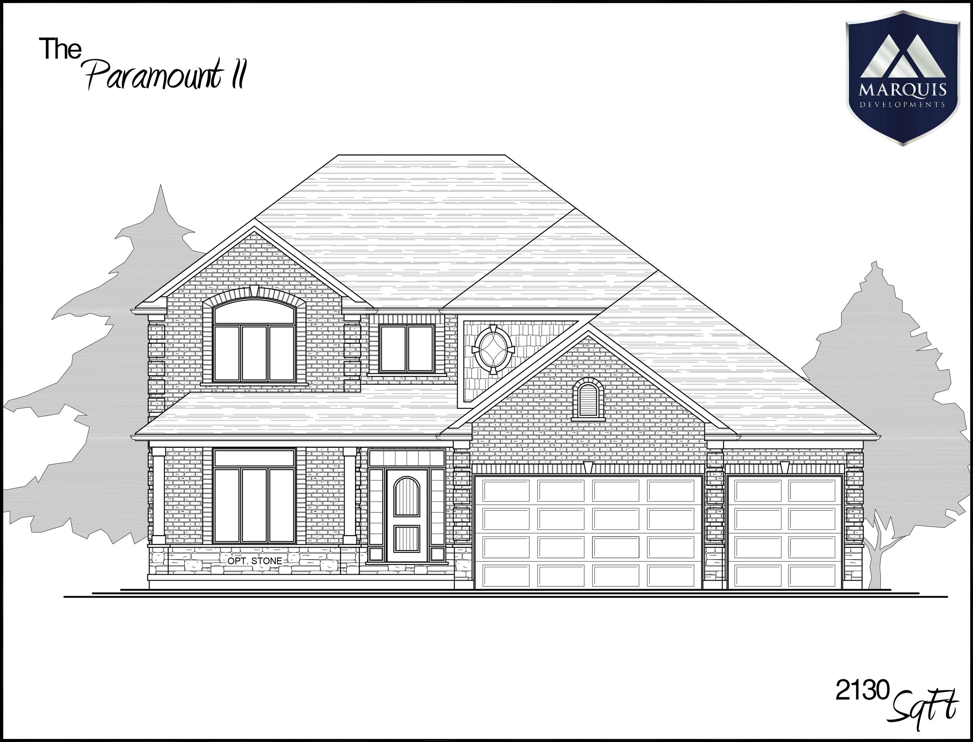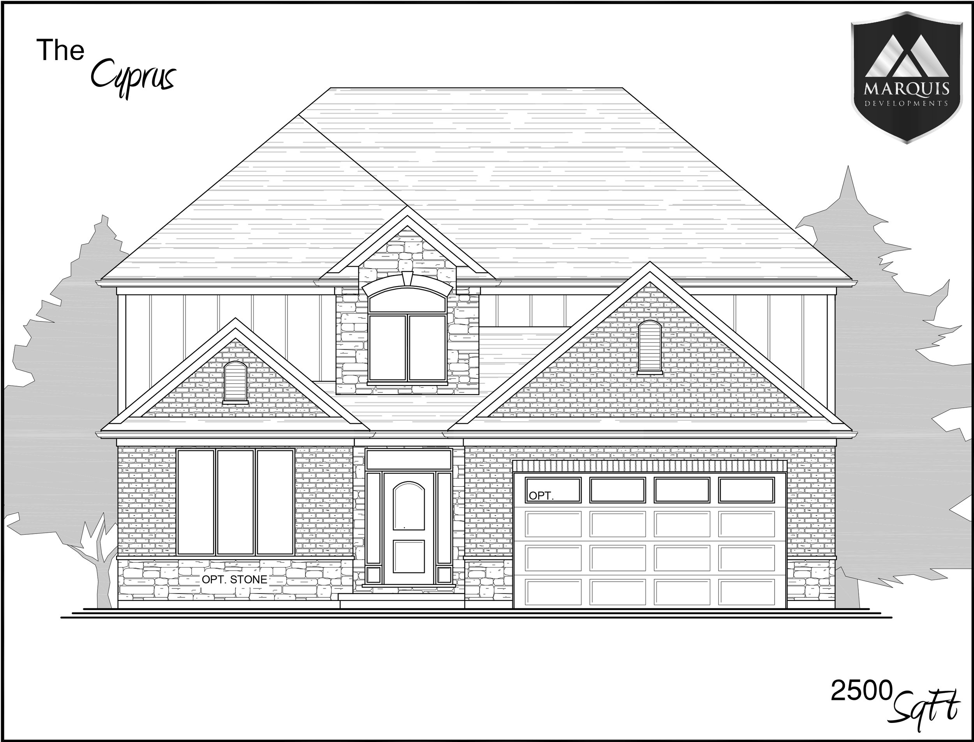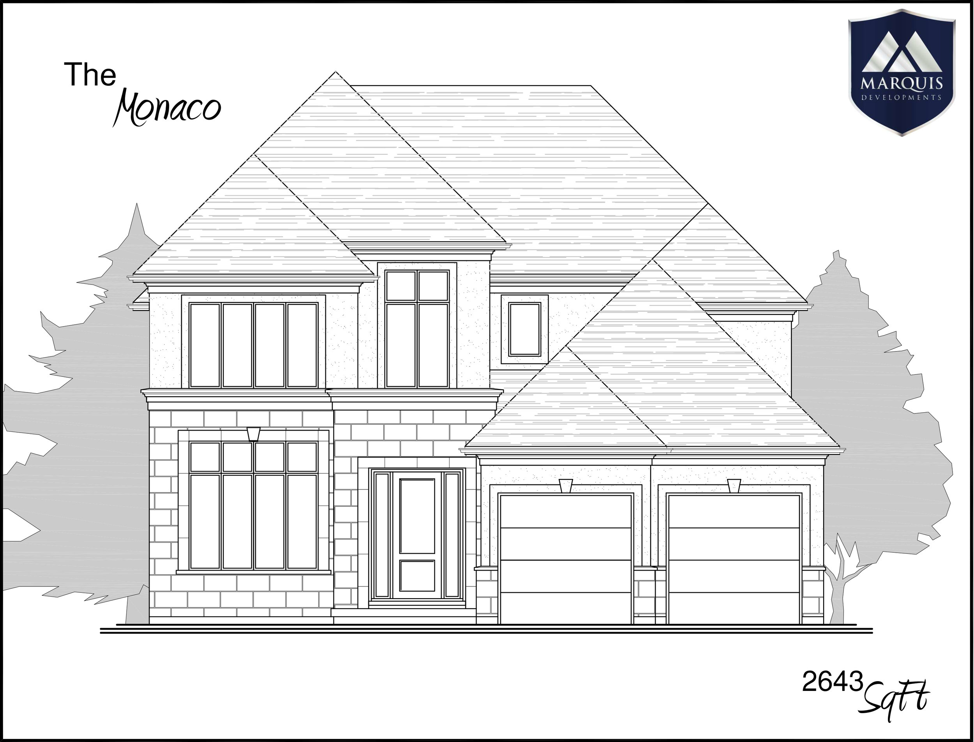CLICK TO ENLARGE
CLICK TO ENLARGE
THE MONACO
2643 sq ft 2 Storey
Covered Front Porch
Stone and Stucco on front elevation
2 Car Garage
4 Bedrooms
2 1/2 Bathrooms
9' ceilings on main
2 Storey ceiling in Foyer
Open Concept Great Room/Kitchen
Gas Fireplace in the Great Room with optional built-ins
Spacious Eat-in Kitchen with Island
Walk-in pantry
Main Floor study with sliding Barn Door
Spacious Mud Room/Laundry Room off of garage with optional Deacons Bench
Spacious Master Suite with Ensuite and Walk-in Closet
Optional Tray ceiling in Master Bedroom
Ensuite Bathroom with Walk-in Shower, Freestanding Tub and His & Hers vanities
Raised landing on second floor makes a great reading nook or play area
Tour the Monaco Model Home!
Visit this model home located in the Warbler Woods Subdavision!
Lot 36 Trailsway Avenue


